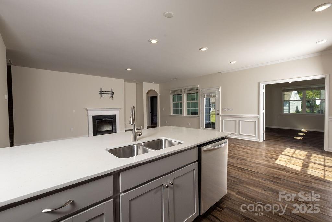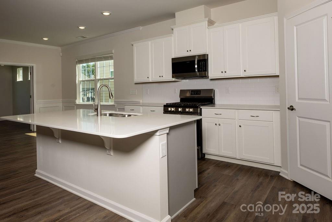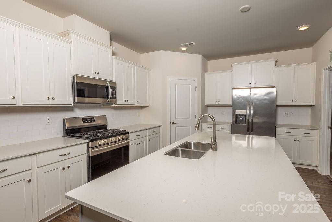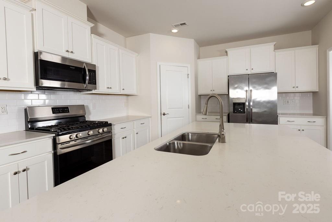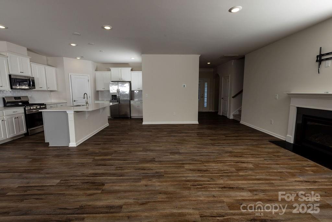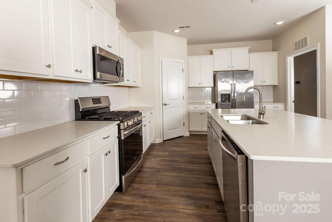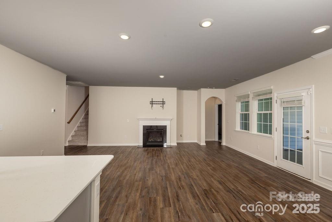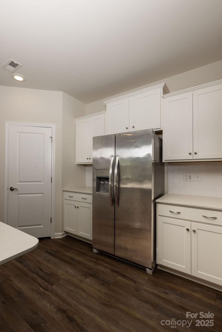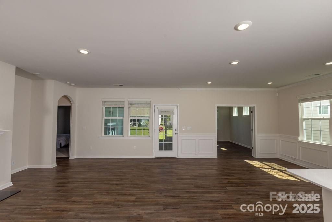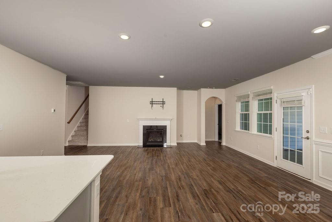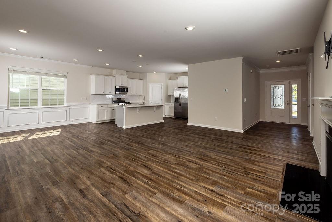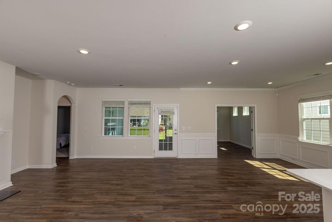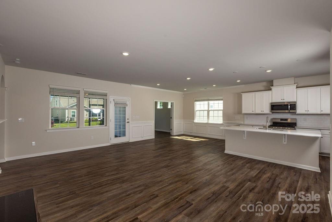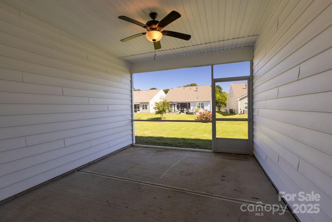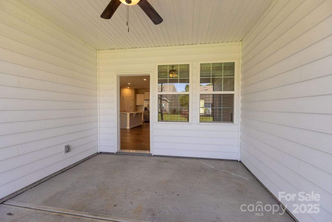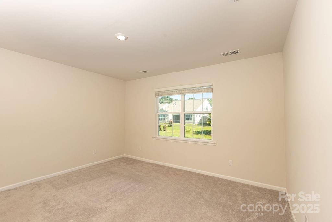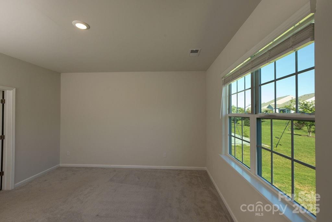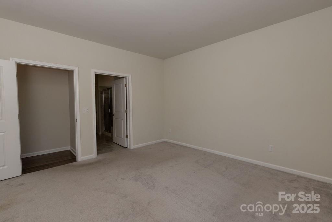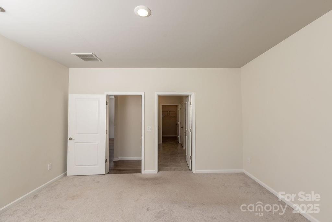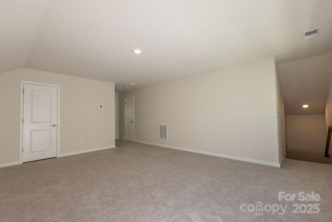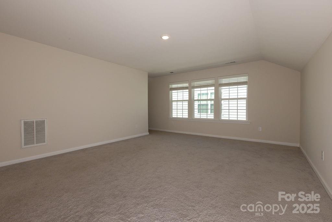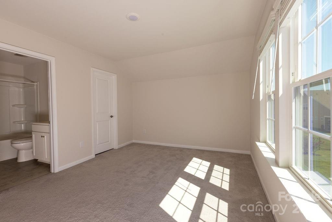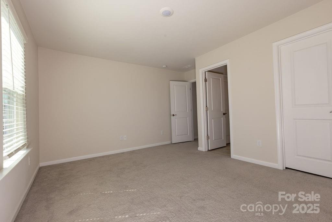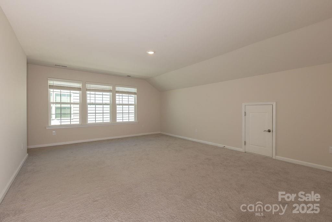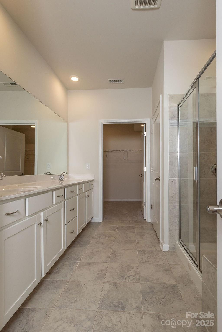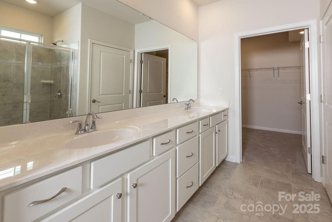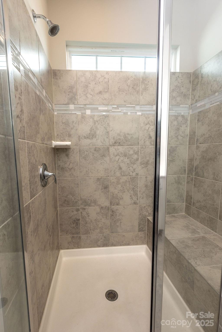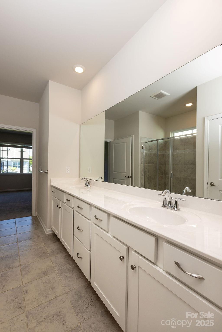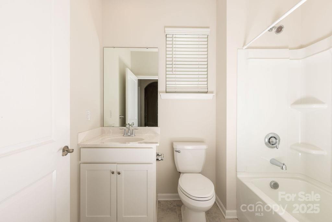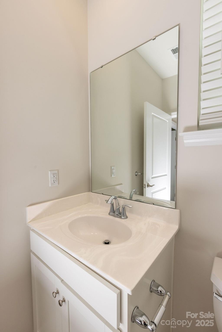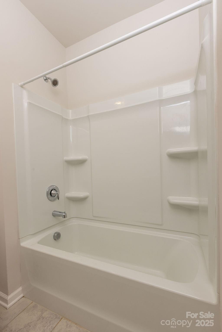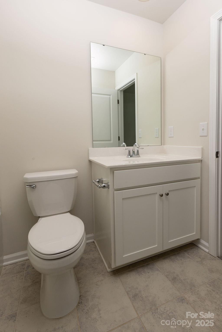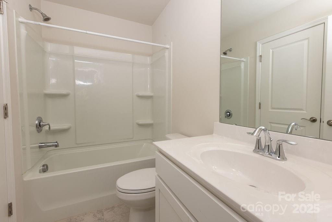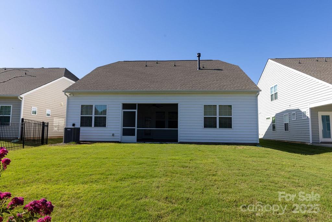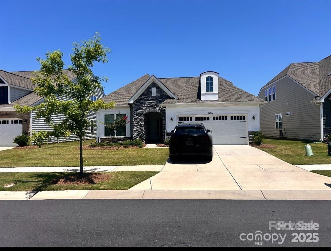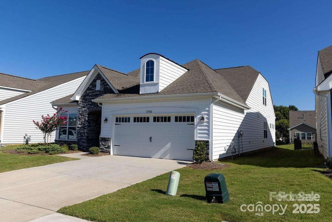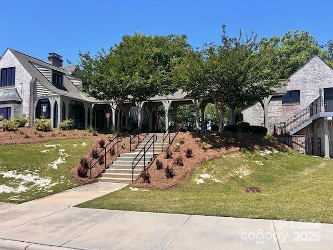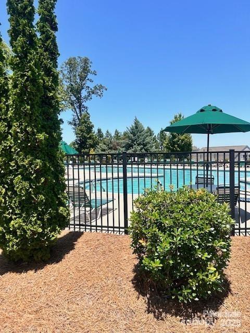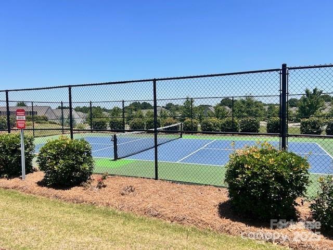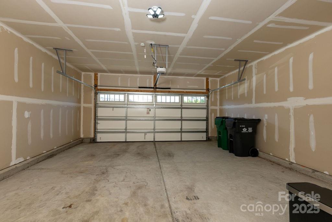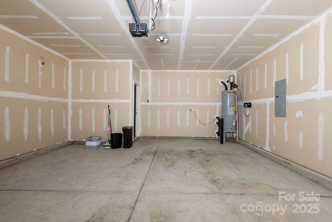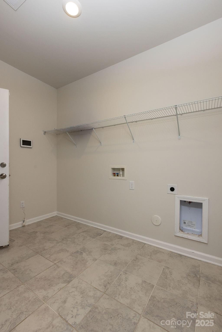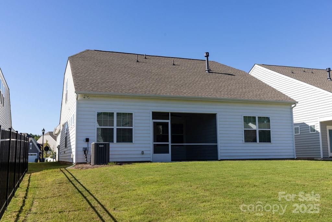Our Featured Properties are listings offered by The Wood Stewart Group. You can also try our advanced Property Search, Search by Commute Time, Map Search, Distressed Property Search, Sold Search, Rental Search, Commercial Property Search, or try our Neighborhood Analyzer to view Market Reports for any neighborhood in Charlotte and the surrounding areas.
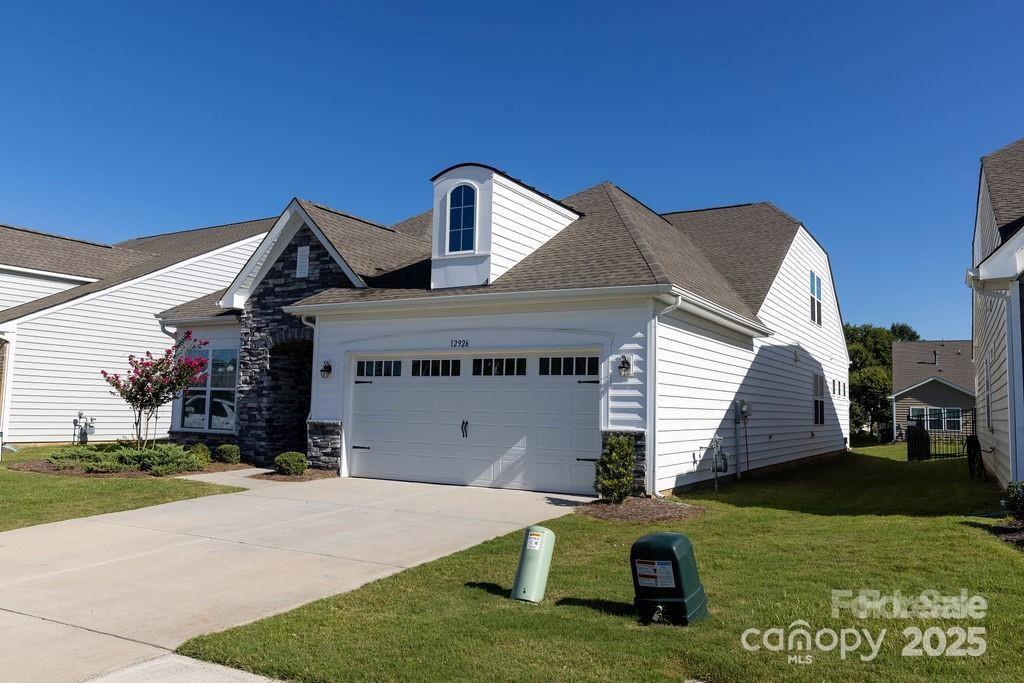
This meticulously maintained 3-bedroom, 3-bathroom home features a loft and a first-floor primary bedroom, along with a screened-in porch. The 1.5-story split floor plan with the primary and a secondary bedroom on the main floor. Upon entry, you're welcomed by wood floors, a spacious dining room, and a large kitchen boasting a granite island, glazed cabinets, subway tile backsplash, a big pantry, and ss appliances, all overlooking the breakfast area and living room with a cozy fireplace. The private primary bedroom includes a large bathroom with dual sinks, two linen closets, a spacious shower, and a walk-in closet. Upstairs, you'll find a bedroom with a full bathroom and a sizable loft. Storage is abundant, with a walk-out attic, an attic over the garage, and extra garage space. Enjoy relaxing or entertaining on the screened-in porch overlooking the flat backyard. Conveniently located near interstates, shopping, and dining, this home also offers HOA-covered lawn care and amenities like a pickleball court, pool, gym, clubhouse, and scenic Walker Branch Greenway.
| MLS#: | 4302097 |
| Price: | $529,900 |
| Square Footage: | 2467 |
| Bedrooms: | 3 |
| Bathrooms: | 3 |
| Acreage: | 0.17 |
| Year Built: | 2021 |
| Type: | Single Family Residence |
| Listing courtesy of: | RE/MAX Executive - mil.elliott94@gmail.com - Mil Elliott |
Contact An Agent:


