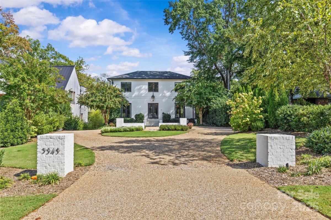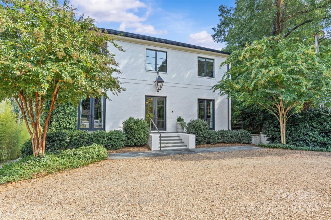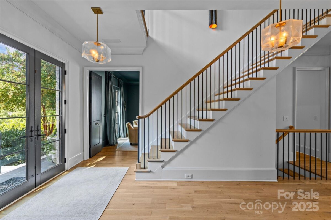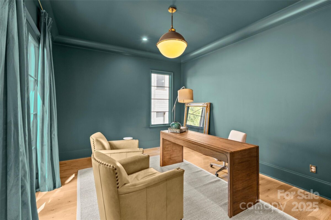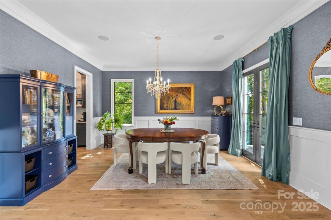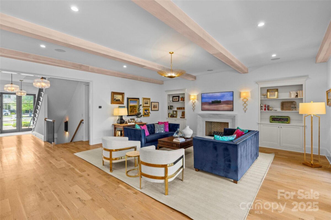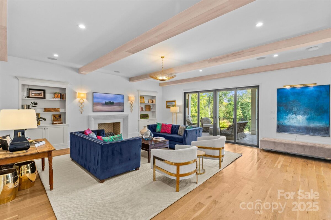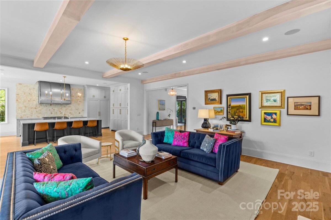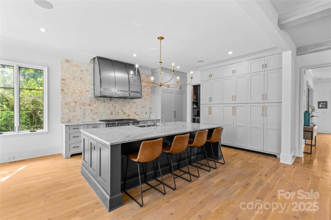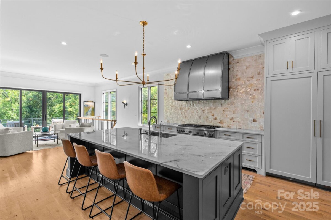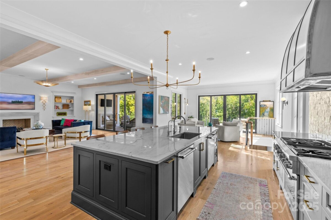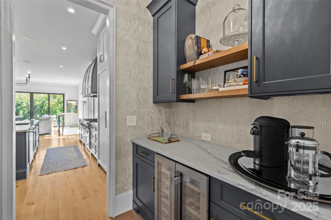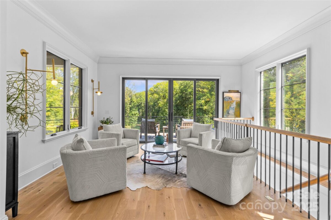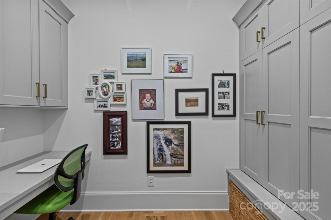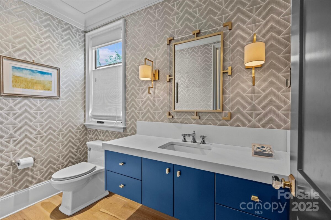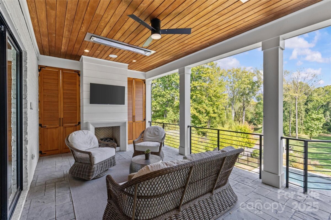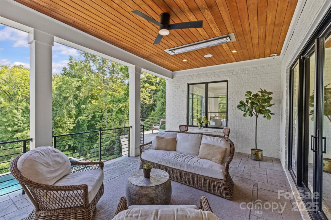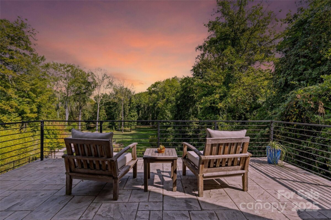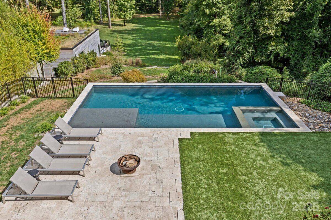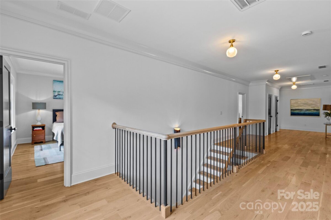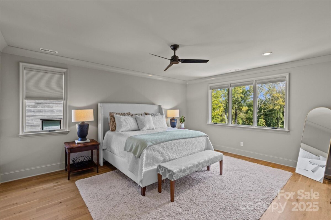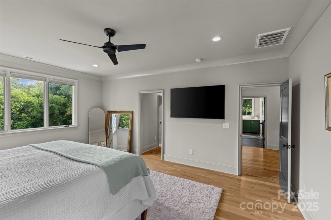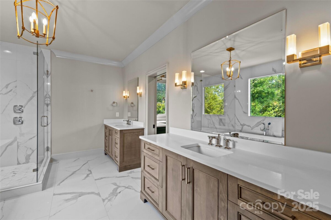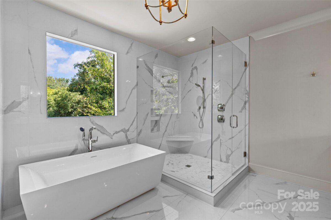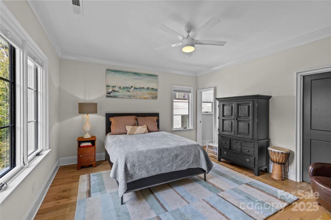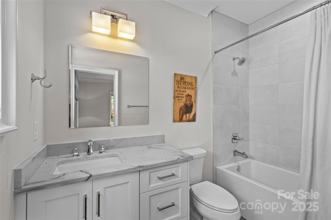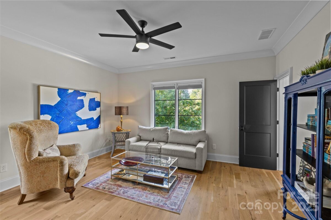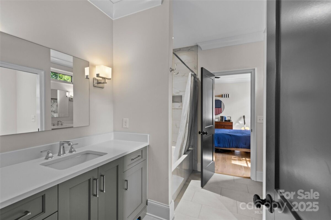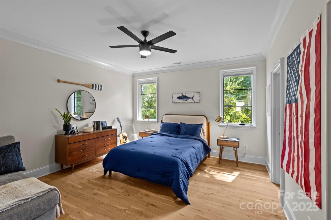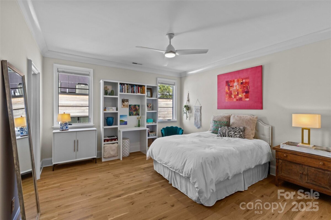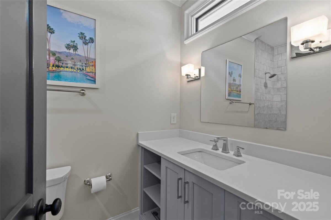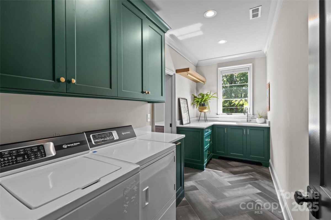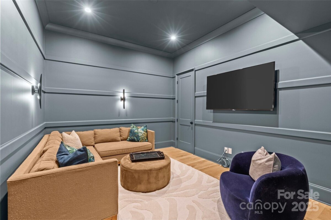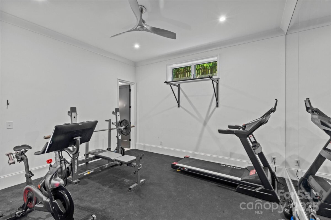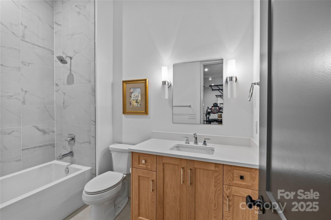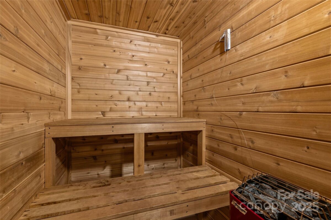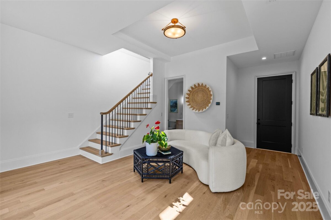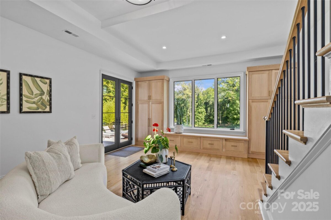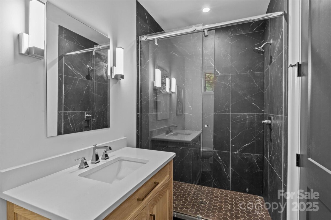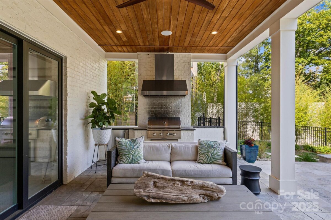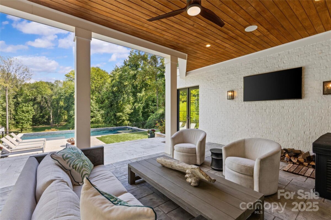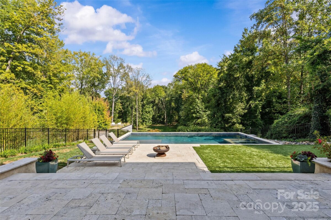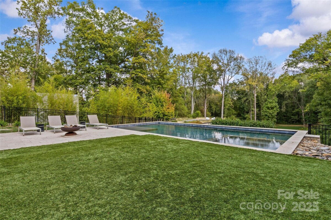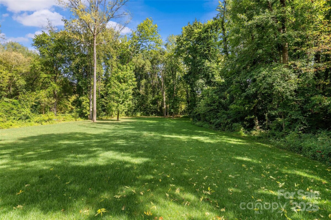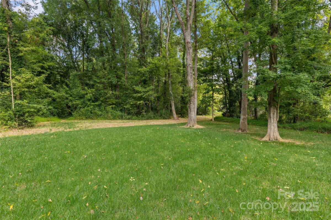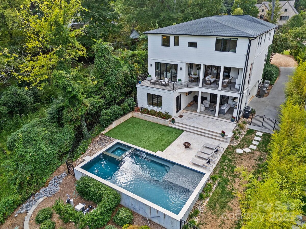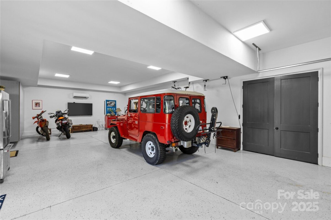George Stephens developed a plan for a streetcar suburb on his father-in-law’s (John Spring Myers) farm in 1905. The neighborhood was designed by the Harvard-trained landscape architect, John Nolen, and work was underway by 1911.
Myers Park is distinguished for its winding tree-lined streets, large historic homes and architectural variety. Due to its landscaped beauty, it is one of the most-visited parts of Charlotte.
For those short on time, a simple drive through the neighborhood is worthwhile in order to view the large, historic mansions along the main streets.
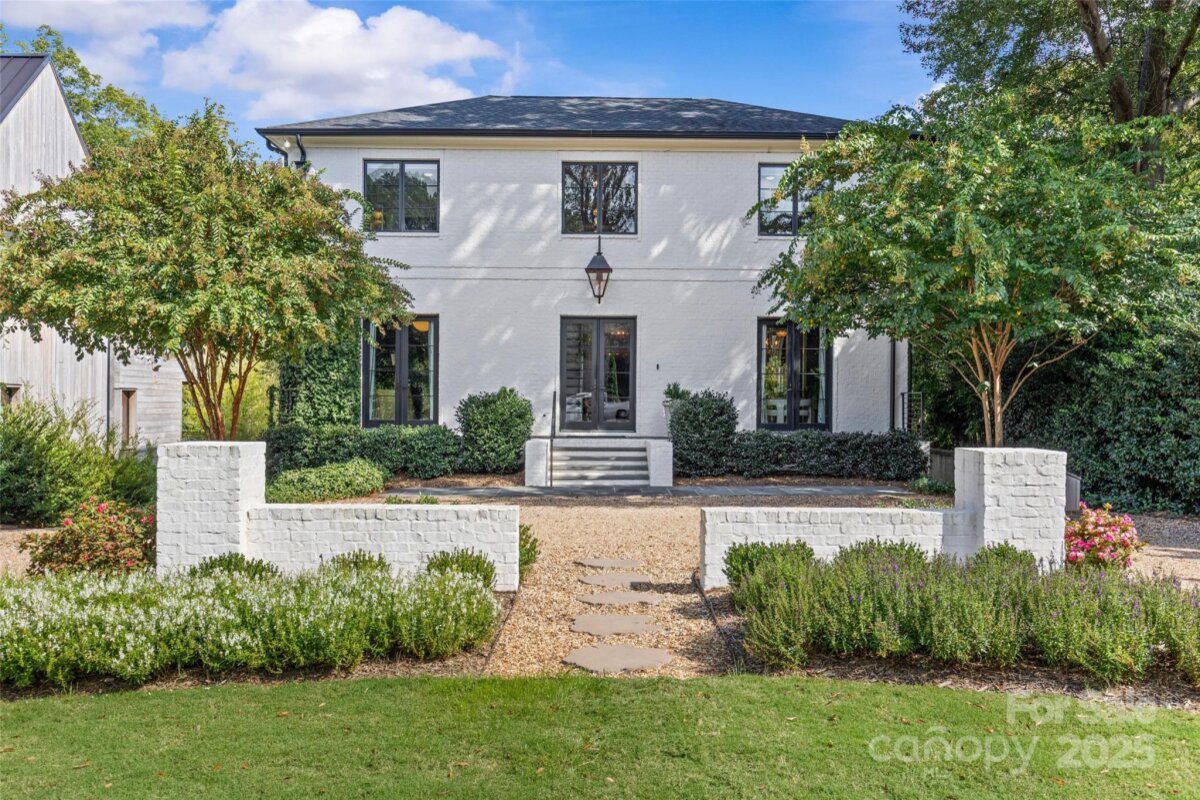
Stunning custom-built residence in desirable Myers Park! Completed in 2020 by Joyce Building Co, this exceptional 5BR, 6.5BA home offers nearly 6,000 sq/ft of refined living space across 3 levels. Situated on an exceptional 1.49-acre lot just around the corner from Freedom Park and Sugar Creek Greenway, the light-filled, open floor plan boasts soaring ceilings, designer lighting, custom millwork, and gorgeous white oak hardwoods throughout. The chef’s kitchen features custom cabinetry, quartzite countertops, Thermador appliances, expansive island, walk-in pantry and bar! The adjacent breakfast area and family room, with exposed beams and cast stone fireplace, flow seamlessly to a covered terrace with fireplace, heaters, and views of the lush backyard & pool. Upstairs find the luxurious primary suite with dual walk-in closets and spa-like bath, along with four spacious secondary bedrooms, all with custom closets and en-suite baths. The lower level offers a media room, exercise room with sauna and full bath, and a den opening to a covered patio with built-in grilling station, which extends to the saltwater pool/hot tub! With a 3-car garage, circular drive, and beautifully landscaped grounds, this home blends timeless design, modern amenities, and exceptional outdoor living in one of Charlotte’s most sought-after neighborhoods.
| MLS#: | 4306998 |
| Price: | $4,250,000 |
| Square Footage: | 5954 |
| Bedrooms: | 5 |
| Bathrooms: | 6.1 |
| Acreage: | 1.49 |
| Year Built: | 2019 |
| Type: | Single Family Residence |
| Virtual Tour: | Click here |
| Listing courtesy of: | Helen Adams Realty - abell@helenadamsrealty.com |
Contact An Agent:


