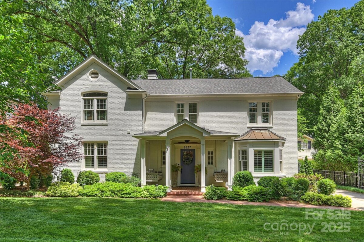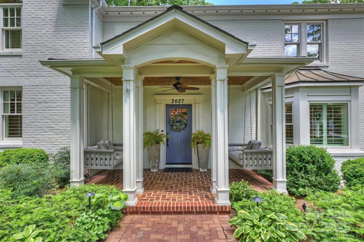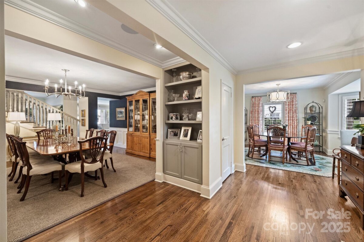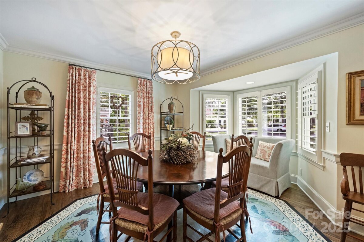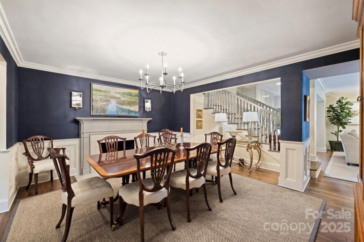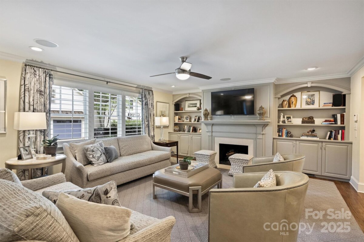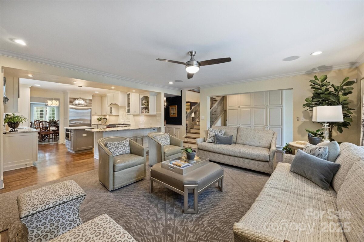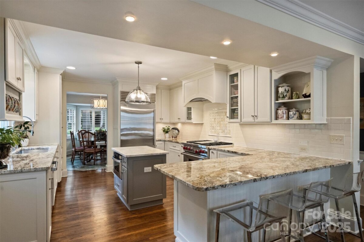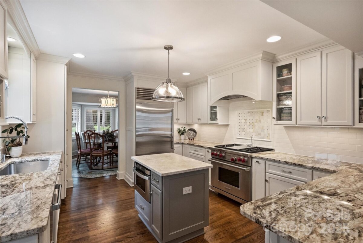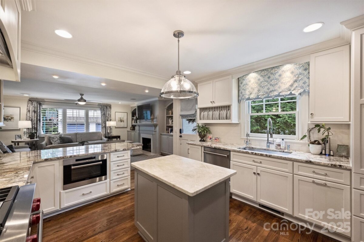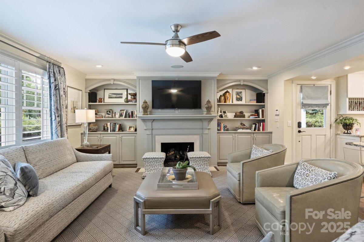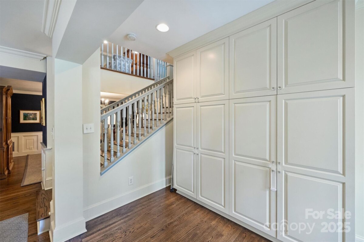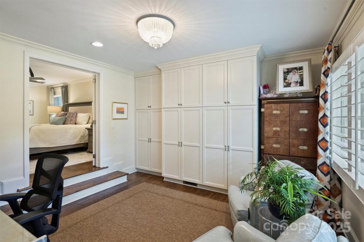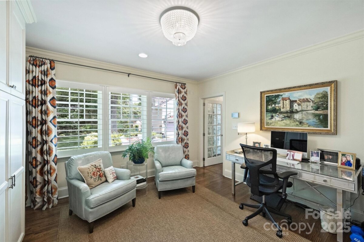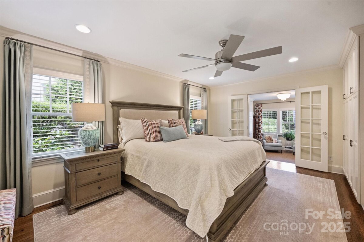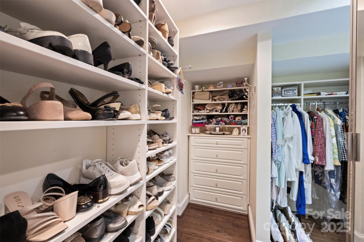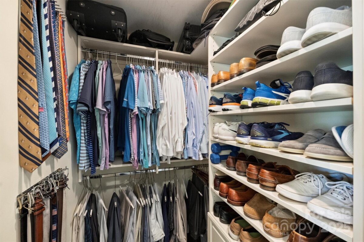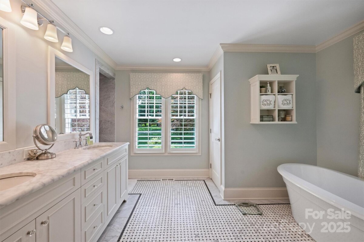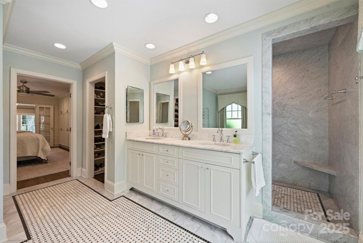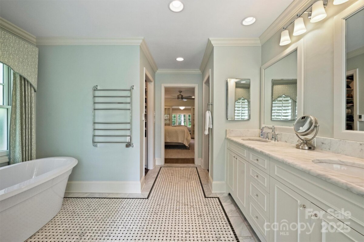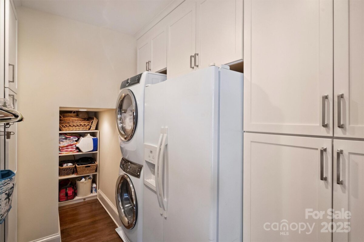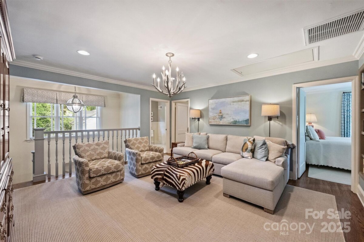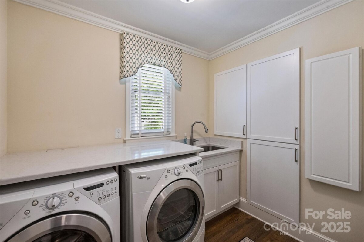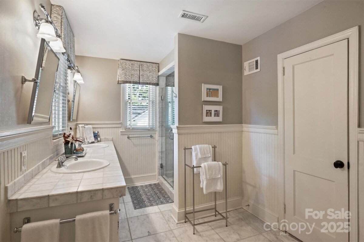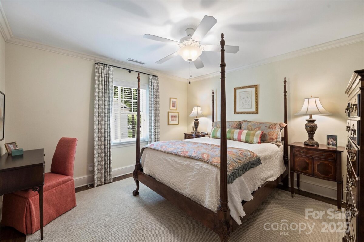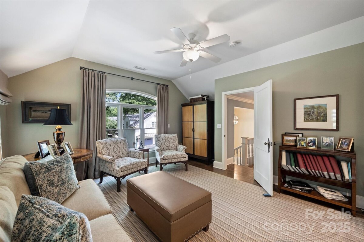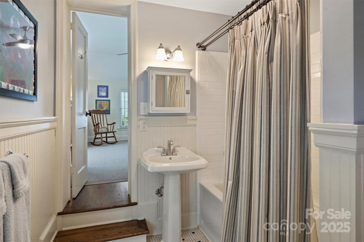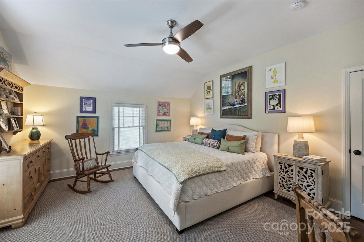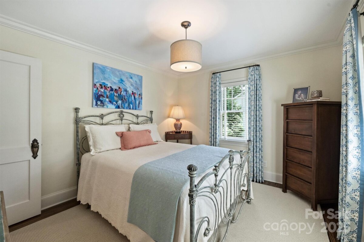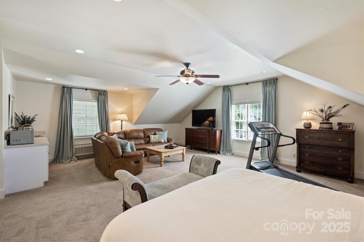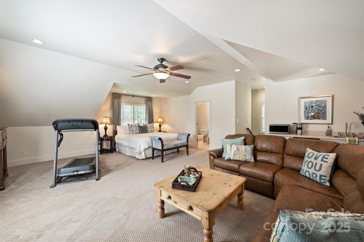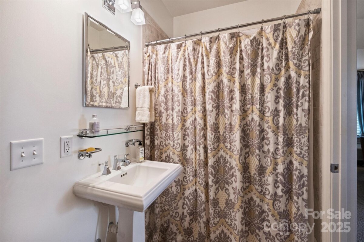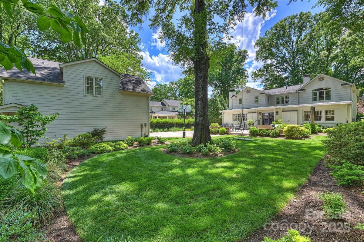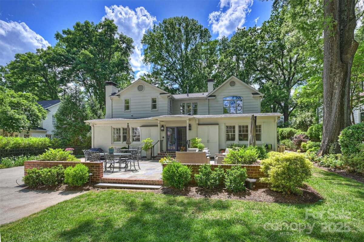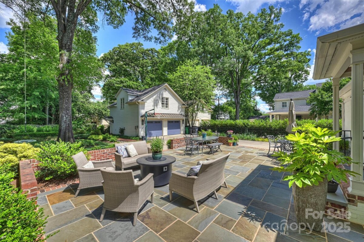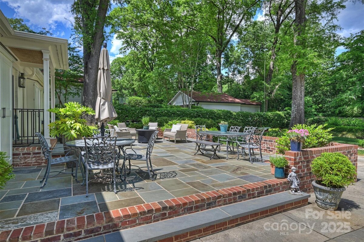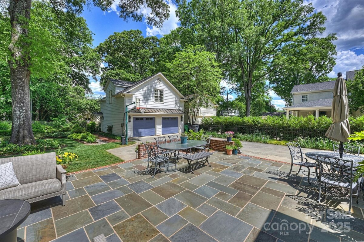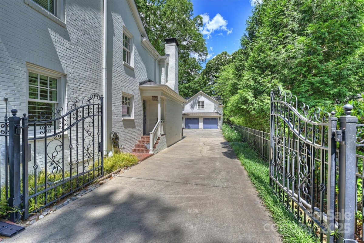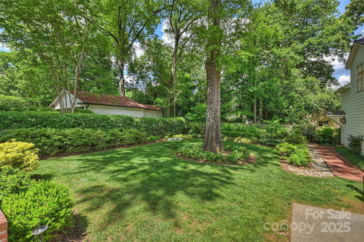George Stephens developed a plan for a streetcar suburb on his father-in-law’s (John Spring Myers) farm in 1905. The neighborhood was designed by the Harvard-trained landscape architect, John Nolen, and work was underway by 1911.
Myers Park is distinguished for its winding tree-lined streets, large historic homes and architectural variety. Due to its landscaped beauty, it is one of the most-visited parts of Charlotte.
For those short on time, a simple drive through the neighborhood is worthwhile in order to view the large, historic mansions along the main streets.
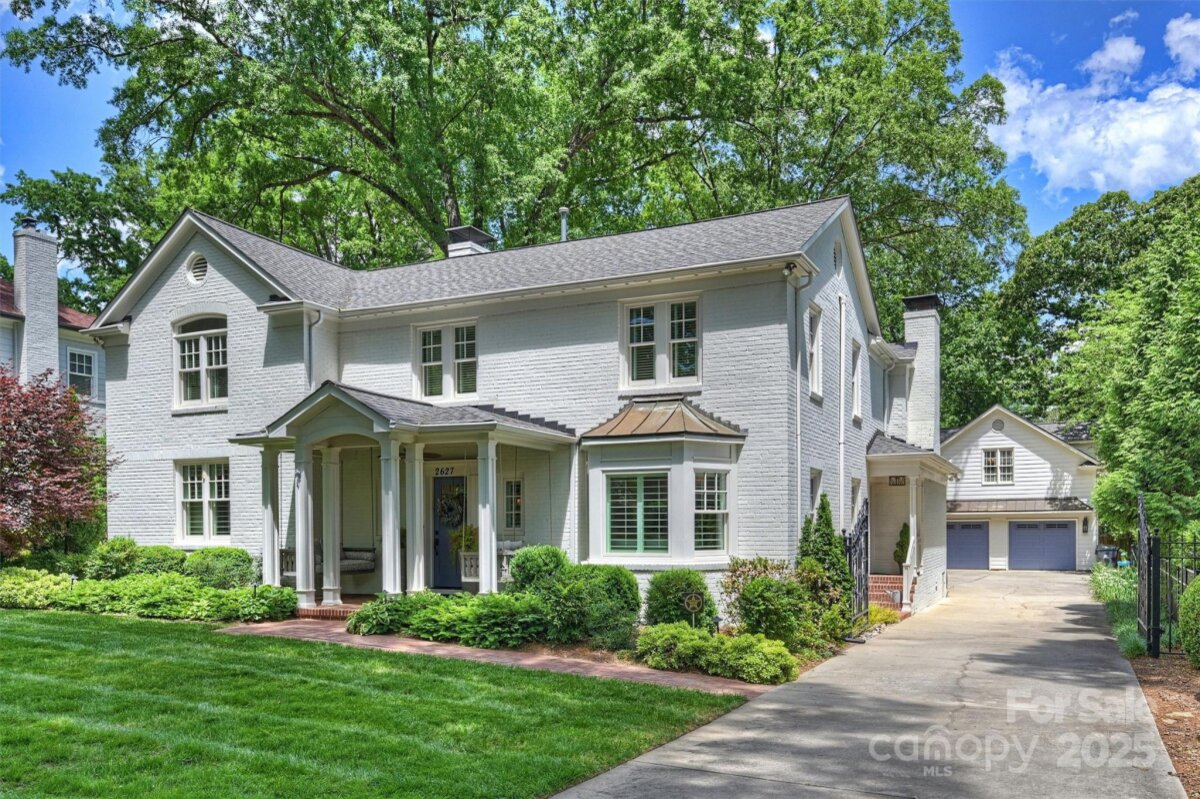
Classic charm meets modern updates. New roof (2019), gutter guards (house/garage) & whole-house generator (2020). Hardwoods, tile baths, & open layout connecting kitchen, living area & breakfast nook. Kitchen reno (2011) w/ updates in 2014: under-cab lighting, high-end appliances, steam oven, & resurfaced island. Custom cabinetry throughout. Main laundry fully updated w/ added storage. Laundry on upper. Primary w/ private sitting area & en-suite redone in 2014 w/ soaking tub, sep. shower, 2 walk-in closets, towel warmers & ample storage. Upstairs: 4 BRs + versatile den/playroom. Upper-level features custom closets, updated bath w/ new tile/shower, & 4 ceiling fans. Add’l interior updates: attic insulation & sealing. Enjoy the outdoors w/ new patio, prof. landscaping, & outdoor lighting. Exterior features: fenced backyard, rock beds, patio planters & side walkway. Detached 2-car garage w/ finished guest suite/kitchenette above. Close to shops, dining, parks & Uptown!
| MLS#: | 4256065 |
| Price: | $2,750,000 |
| Square Footage: | 3895 |
| Bedrooms: | 5 |
| Bathrooms: | 3.1 |
| Acreage: | 0.37 |
| Year Built: | 1948 |
| Type: | Single Family Residence |
| Virtual Tour: | Click here |
| Listing courtesy of: | COMPASS - scott.pridemore@compass.com |
Contact An Agent:


