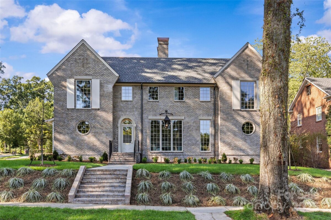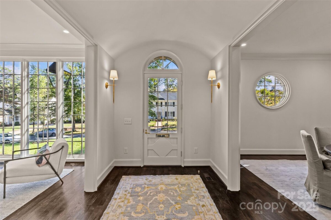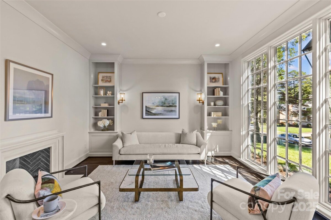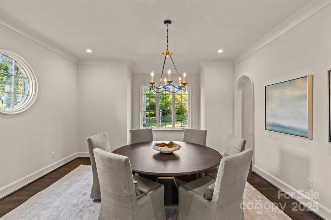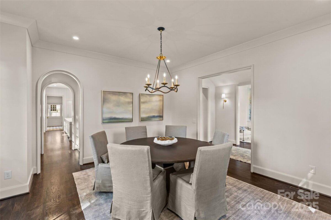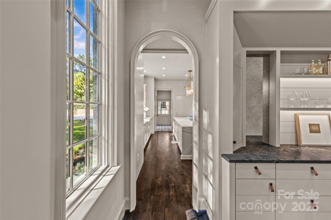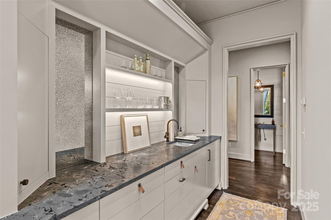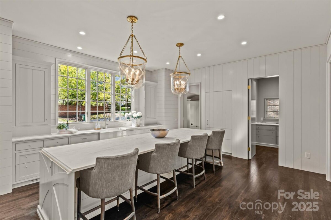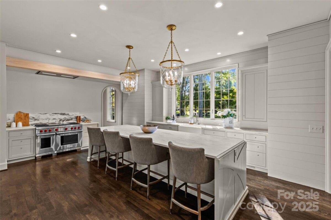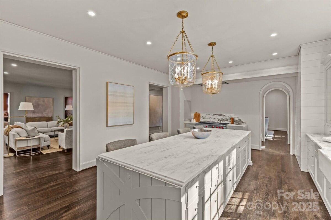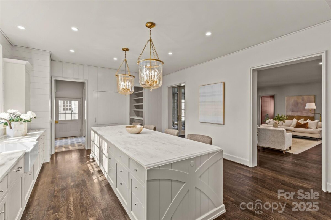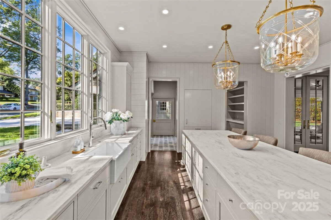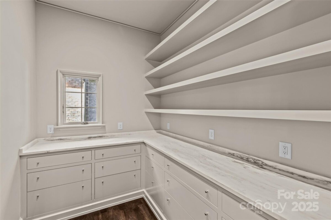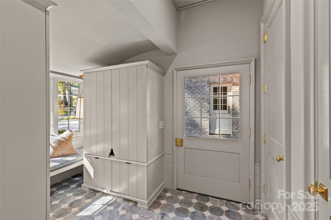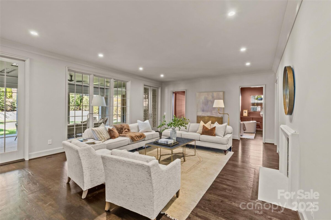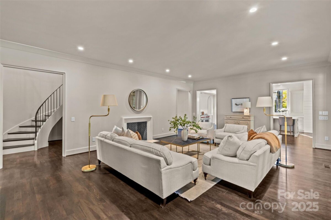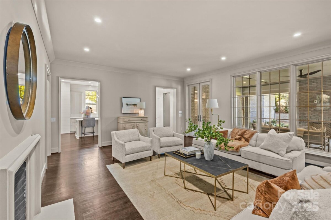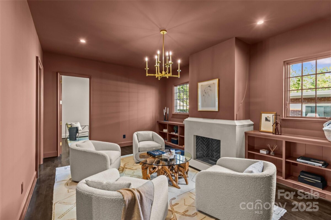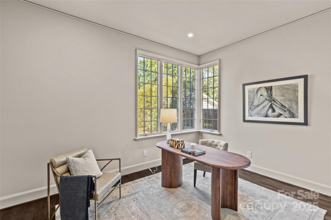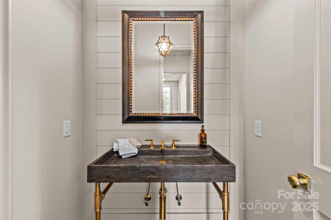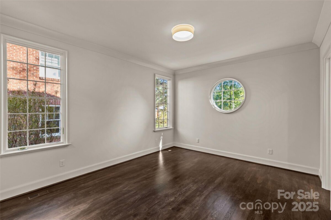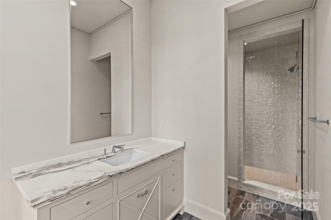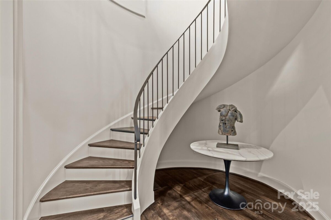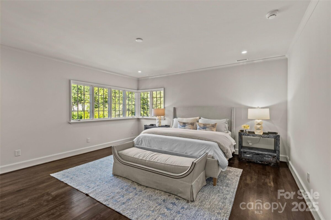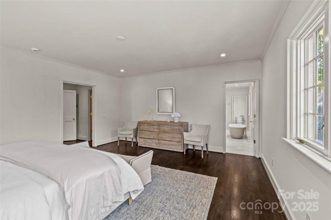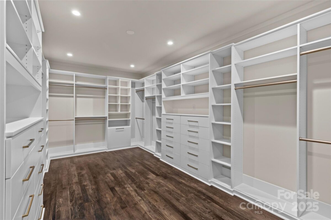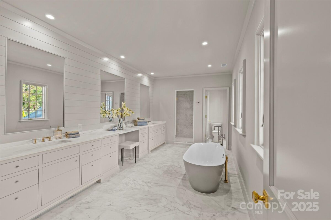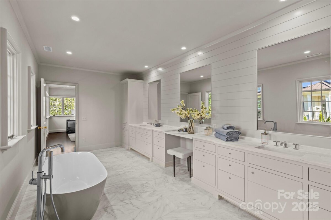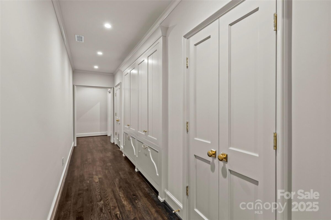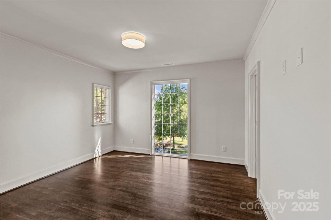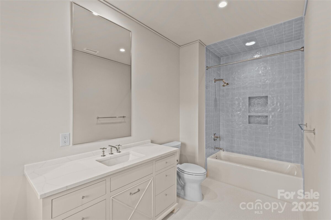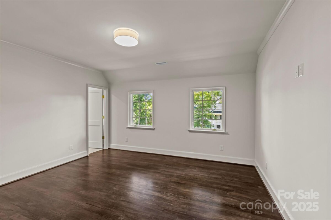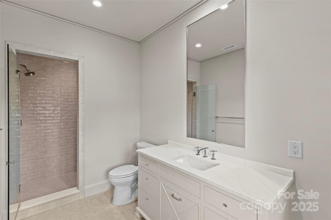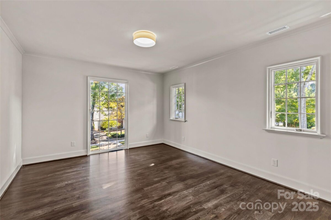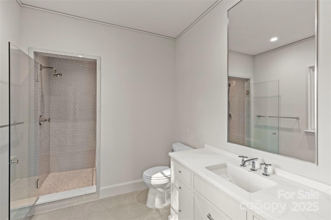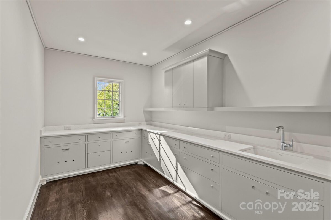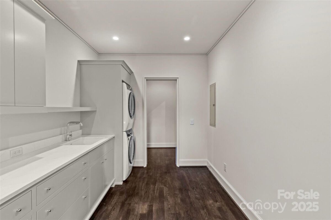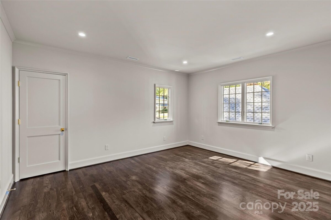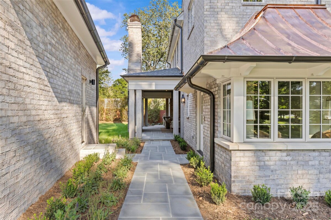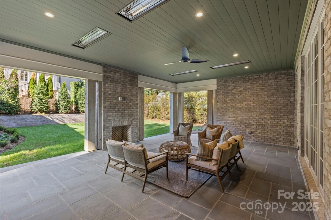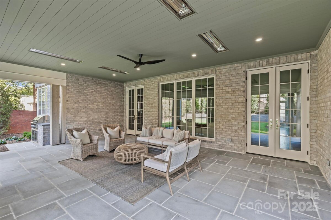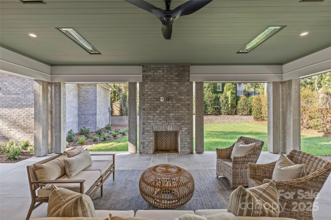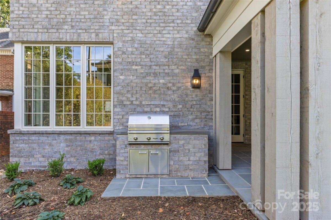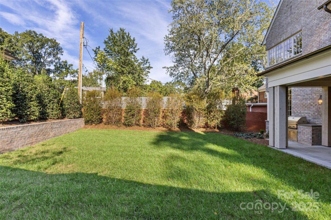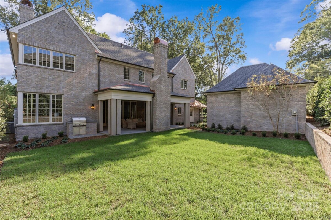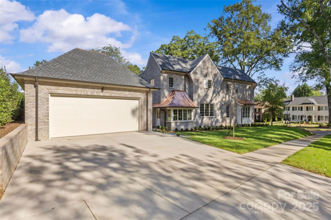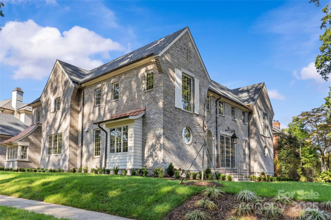George Stephens developed a plan for a streetcar suburb on his father-in-law’s (John Spring Myers) farm in 1905. The neighborhood was designed by the Harvard-trained landscape architect, John Nolen, and work was underway by 1911.
Myers Park is distinguished for its winding tree-lined streets, large historic homes and architectural variety. Due to its landscaped beauty, it is one of the most-visited parts of Charlotte.
For those short on time, a simple drive through the neighborhood is worthwhile in order to view the large, historic mansions along the main streets.
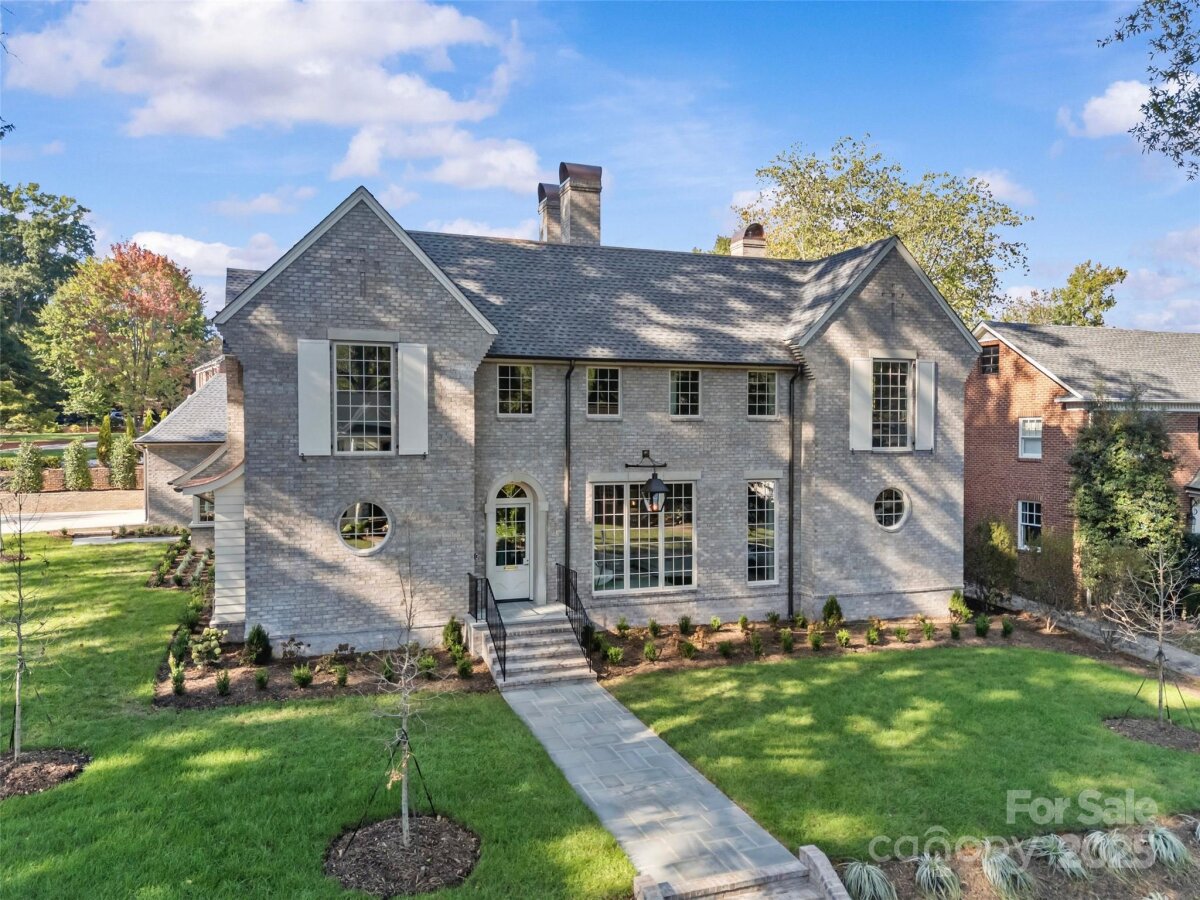
Stunning new construction by Bourgeois McGinn Builders, this Myers Park residence offers 6,280 sq/ft of refined living space with 5 BR/5.5 BA and exquisite custom details throughout. The arched foyer leads to formal living and dining rooms, each with elegant finishes including designer lighting and custom millwork. The Chef’s kitchen boasts marble countertops, custom cabinetry and tongue-and-groove trim, Wolf 48†gas range, paneled Sub-Zero/Cove appliances, plus an adjoining scullery. Wet bar features quartzite counters, antique mirror backsplash, and Sub-Zero beverage fridge. The family room opens to a covered blue-stone terrace with cedar columns, wood-burning fireplace, in-ceiling heaters, and grilling station overlooking a professionally designed yard with brick privacy wall. The main-level guest suite, intimate lounge, and office provide flexible living spaces. Upstairs, the luxurious primary suite features two walk-in closets and a spa-like bath with heated marble floors, freestanding soaking tub, and marble shower. Three additional bedrooms with en-suite baths, a bonus room, and laundry complete the upper level. Additional highlights include 10’ main-level ceilings, cast-stone fireplaces in the living room, family room, and lounge, red oak hardwoods, and custom closets. Rare detached two-car garage! Too many additional features to list- a remarkable blend of craftsmanship, function, and timeless design in one of Charlotte’s most coveted neighborhoods.
| MLS#: | 4307056 |
| Price: | $4,600,000 |
| Square Footage: | 6280 |
| Bedrooms: | 5 |
| Bathrooms: | 5.1 |
| Acreage: | 0.29 |
| Year Built: | 2025 |
| Type: | Single Family Residence |
| Virtual Tour: | Click here |
| Listing courtesy of: | Helen Adams Realty - ckelly@helenadamsrealty.com |
Contact An Agent:


