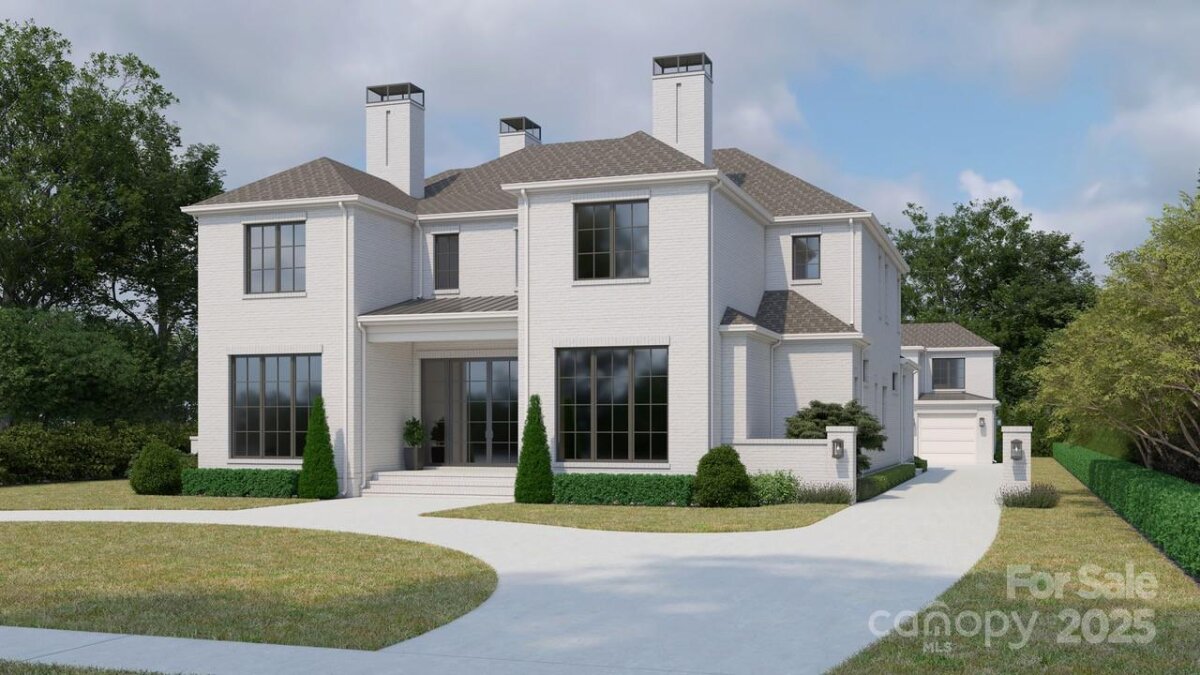George Stephens developed a plan for a streetcar suburb on his father-in-law’s (John Spring Myers) farm in 1905. The neighborhood was designed by the Harvard-trained landscape architect, John Nolen, and work was underway by 1911.
Myers Park is distinguished for its winding tree-lined streets, large historic homes and architectural variety. Due to its landscaped beauty, it is one of the most-visited parts of Charlotte.
For those short on time, a simple drive through the neighborhood is worthwhile in order to view the large, historic mansions along the main streets.

Welcome to this one of a kind custom, new construction build on the prestigious and picturesque Queens Road West! This luxury home is bursting with features and upgrades that make it a real show stopper. The first floor features 12'-14' ceilings, an oasis like primary suite, dedicated study & dining room, butlery area, and prep kitchen. An open concept kitchen with Sub-Zero/Wolf designer appliances flows into the living room accented with an oversized linear fireplace extending to the 14' tall ceiling. The second level features four bedrooms all with their own en suite bathrooms, laundry room, and large media room with half bath. The exterior is an entertainer's dream, featuring a screened in covered porch with wood burning fireplace, open terrace, in-ground swimming pool & spa combo as well as an outdoor kitchen cabana and pool bath. The detached three-car garage has a finished space above, with a full bathroom, wet bar, loft, and flex space for a gym or office. Don’t miss this!
| MLS#: | 4274954 |
| Price: | $6,700,000 |
| Square Footage: | 6561 |
| Bedrooms: | 5 |
| Bathrooms: | 6.3 |
| Acreage: | 0.44 |
| Year Built: | 2026 |
| Type: | Single Family Residence |
| Listing courtesy of: | Corcoran HM Properties - jessicamccormick@hmproperties.com |
Contact An Agent:


