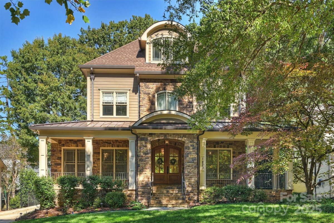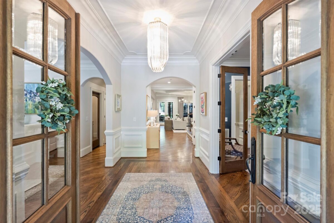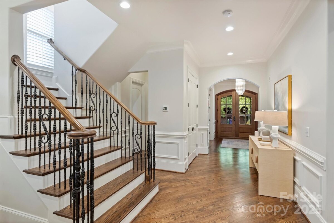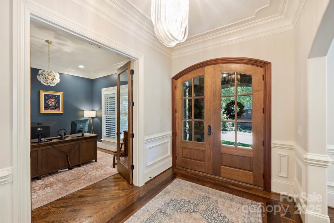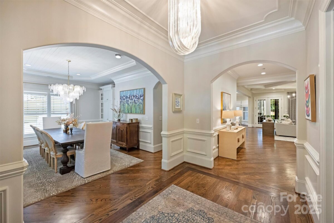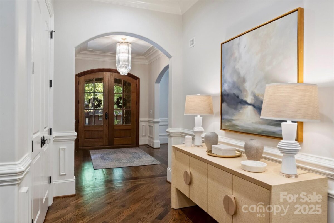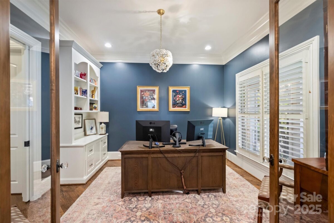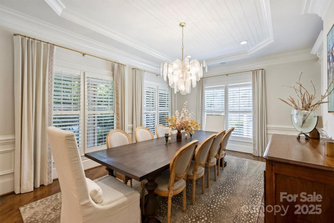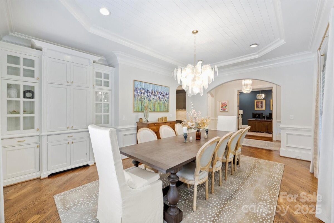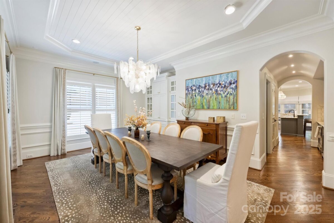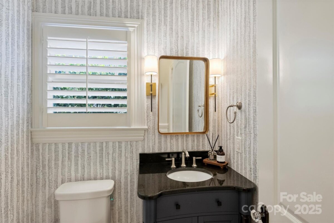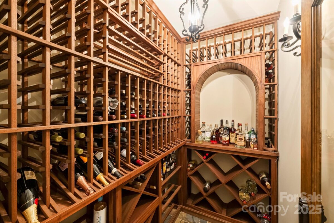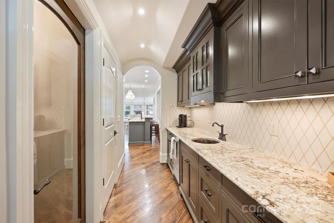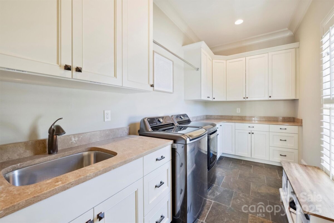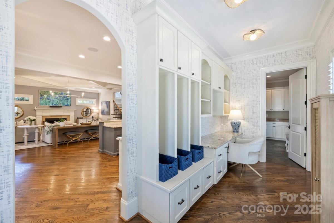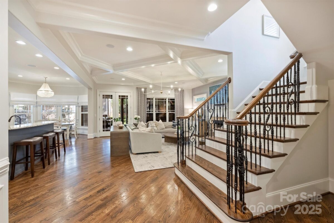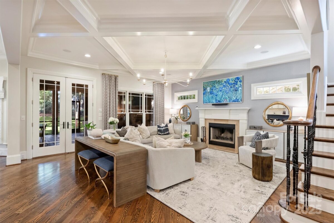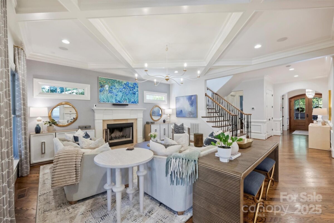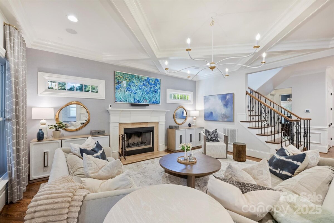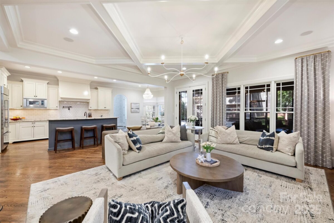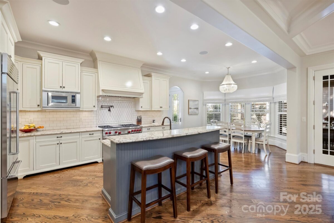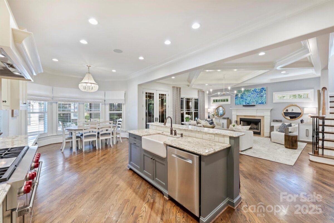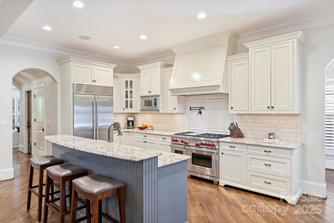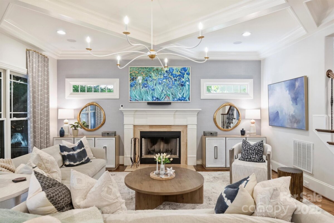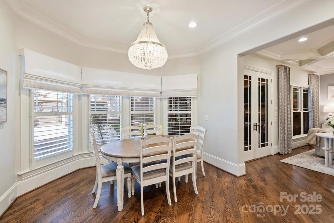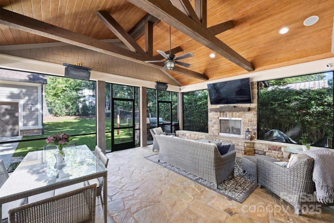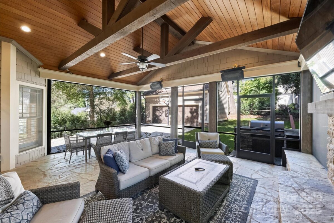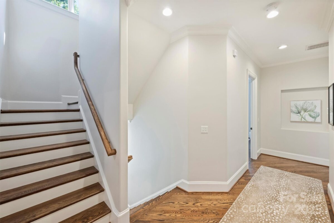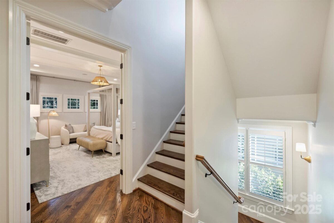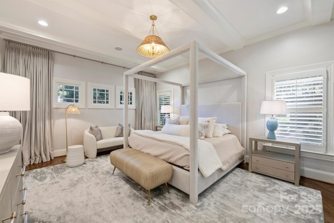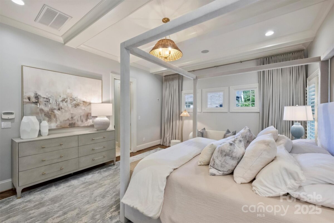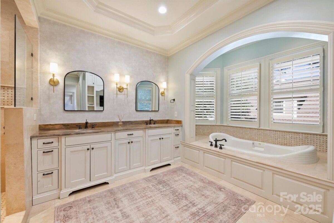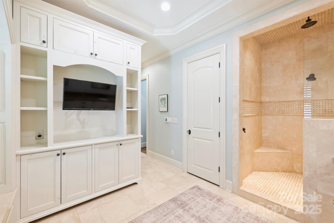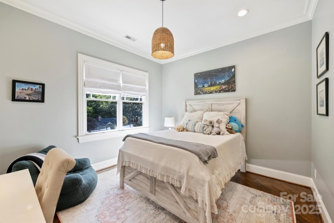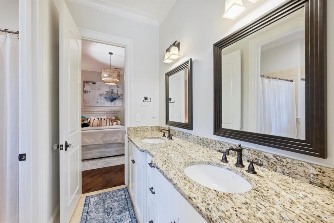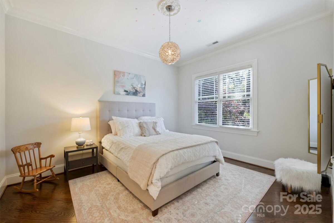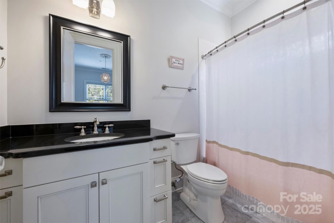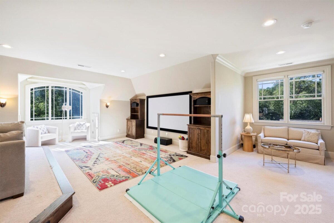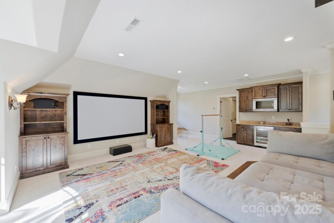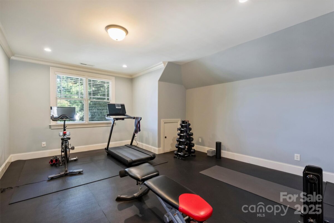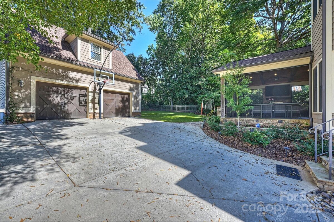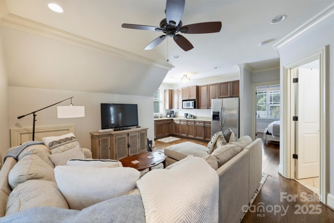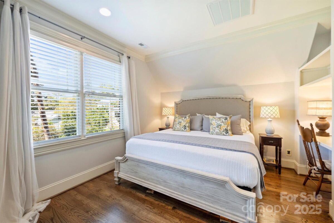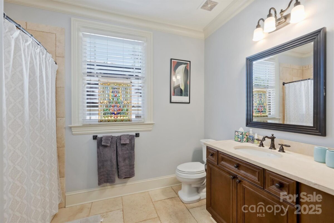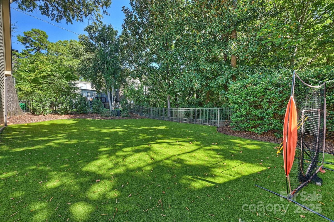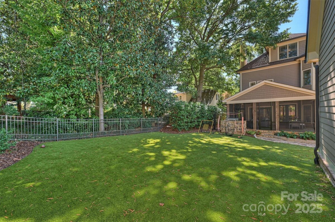George Stephens developed a plan for a streetcar suburb on his father-in-law’s (John Spring Myers) farm in 1905. The neighborhood was designed by the Harvard-trained landscape architect, John Nolen, and work was underway by 1911.
Myers Park is distinguished for its winding tree-lined streets, large historic homes and architectural variety. Due to its landscaped beauty, it is one of the most-visited parts of Charlotte.
For those short on time, a simple drive through the neighborhood is worthwhile in order to view the large, historic mansions along the main streets.
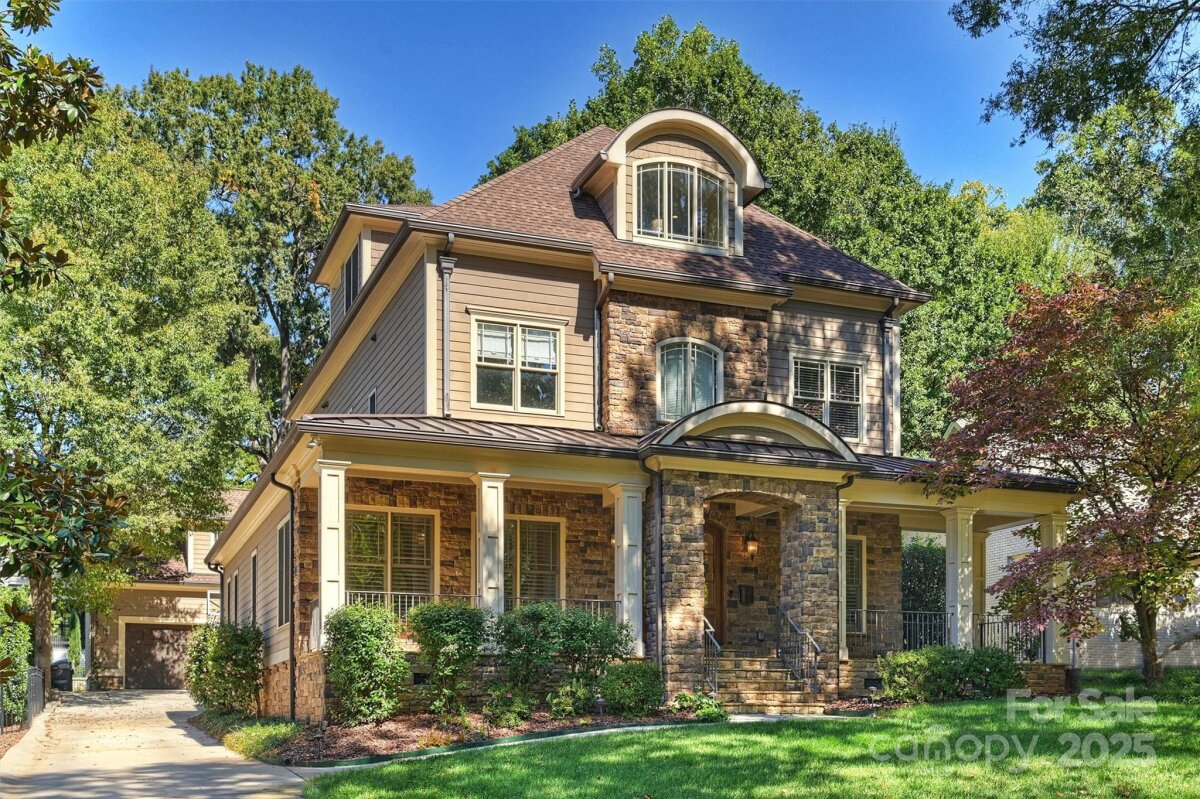
Nestled on a hard-to-find cul-de-sac in one of Charlotte’s most coveted neighborhoods, this exceptional home truly offers it all. The heart of the home is an open-concept kitchen that flows seamlessly into the den and a spacious screened-in porch. The gourmet kitchen boasts an island with breakfast bar, top-tier appliances, and a butler’s pantry complete with a sink, beverage fridge, pantry, and wine cellar. Conveniently located off the driveway, the large mudroom features custom lockers, built-in desk and a separate laundry room complete with a sink and abundant storage. The primary suite is a serene retreat, showcasing dual walk-in closets and a luxurious bath with separate tub and shower, dual vanity, and built-ins. The second floor has three additional bedrooms and two full baths—all with hardwood floors and generous closets. A versatile third floor offers a bonus space with built-ins, a wet bar, and an additional bedroom and full bath. Above the two-car garage, the in-law suite provides a private haven with its own bedroom, full bath, kitchenette, and living area. Outdoor living is equally impressive, featuring a fully turfed backyard and a large screened-in porch equipped with heaters and a fireplace—perfect for year-round enjoyment. Ideally located just two blocks from Freedom Park and minutes from Uptown and SouthPark, this home blends luxury, comfort, and convenience in one remarkable setting.
| MLS#: | 4313523 |
| Price: | $2,595,000 |
| Square Footage: | 4780 |
| Bedrooms: | 6 |
| Bathrooms: | 5.1 |
| Acreage: | 0.27 |
| Year Built: | 2008 |
| Type: | Single Family Residence |
| Listing courtesy of: | Helen Adams Realty - ldayton@helenadamsrealty.com |
Contact An Agent:


