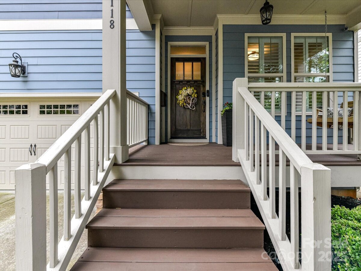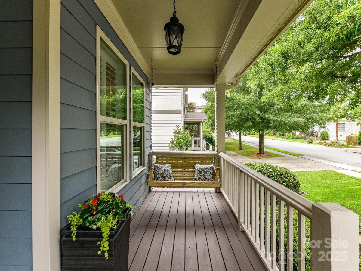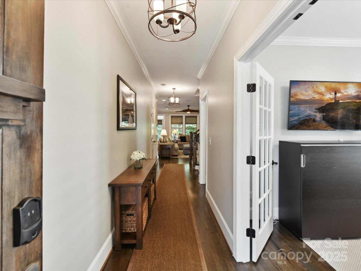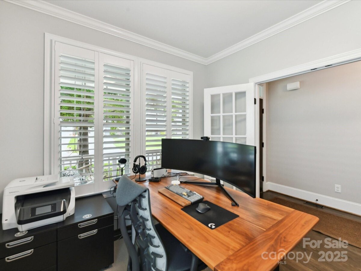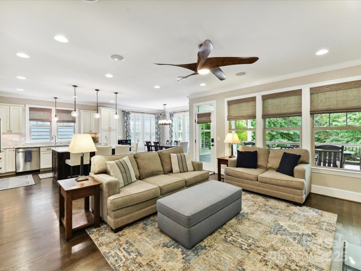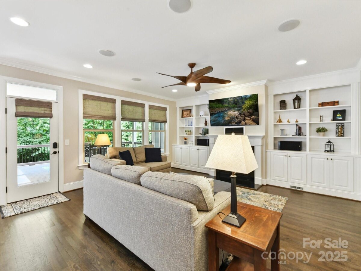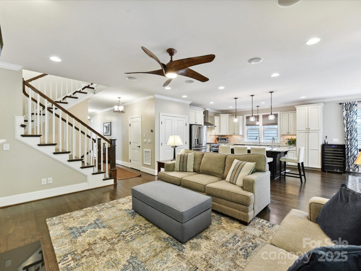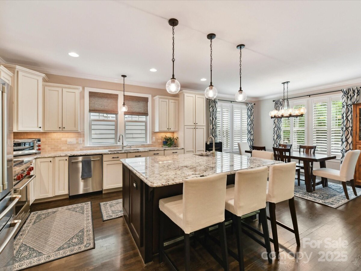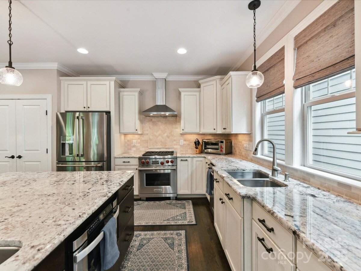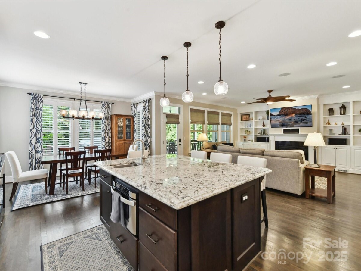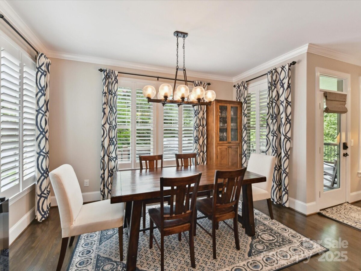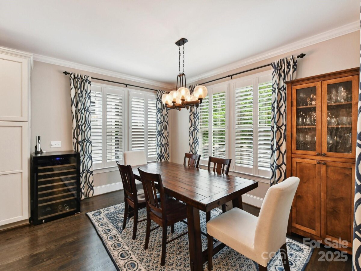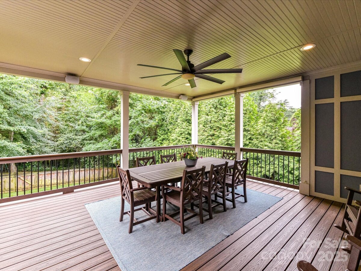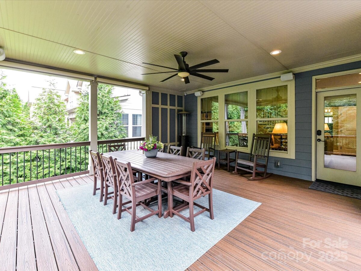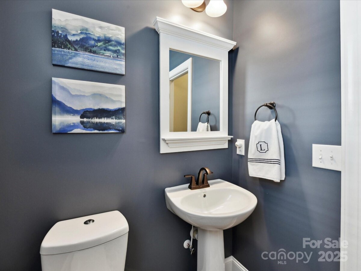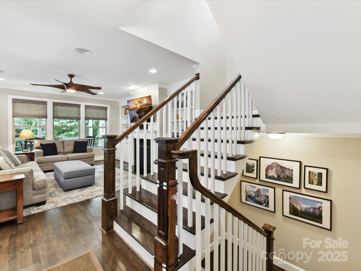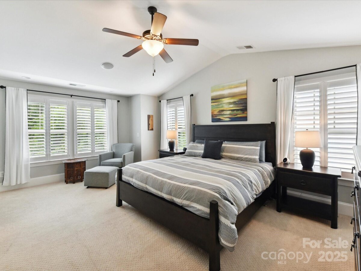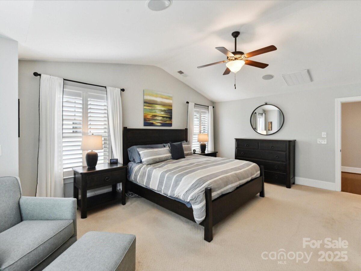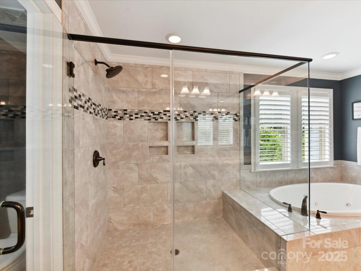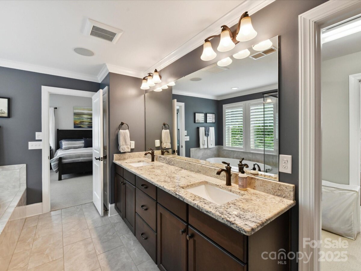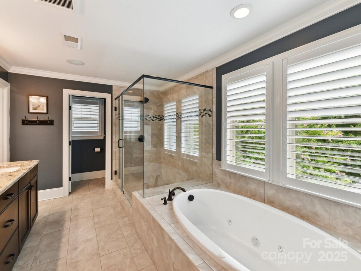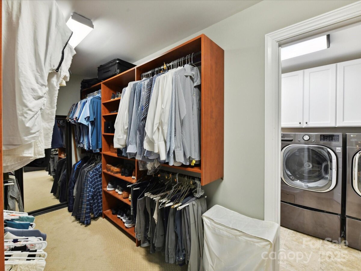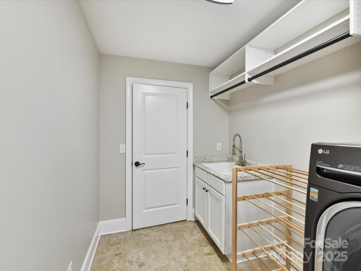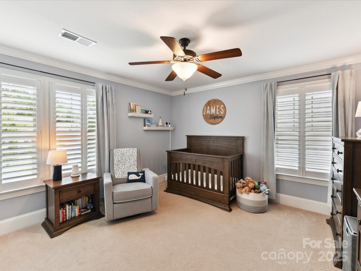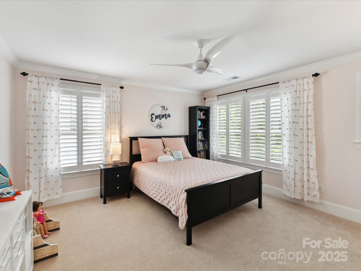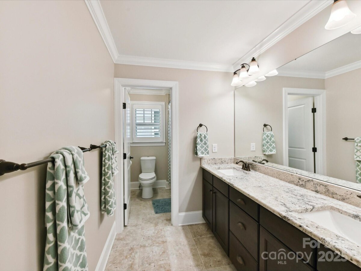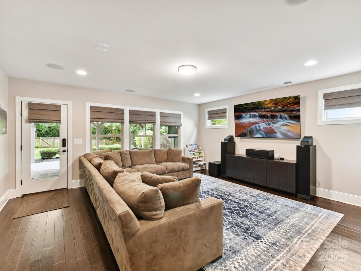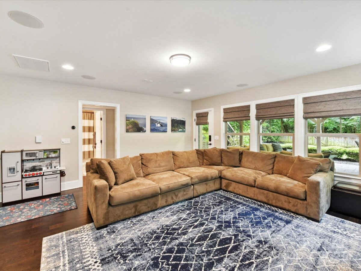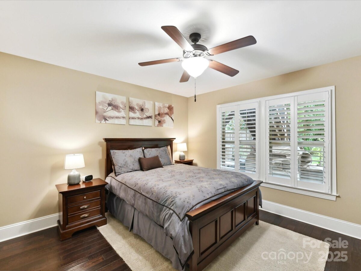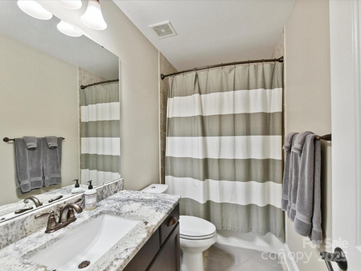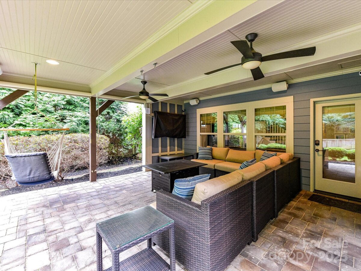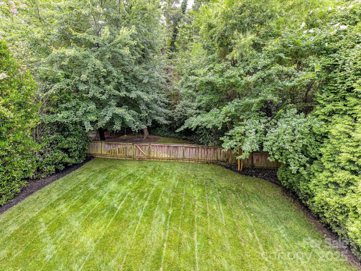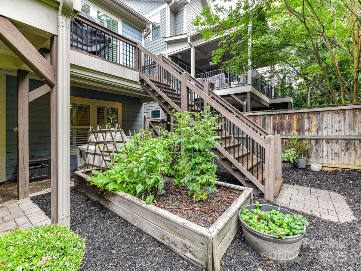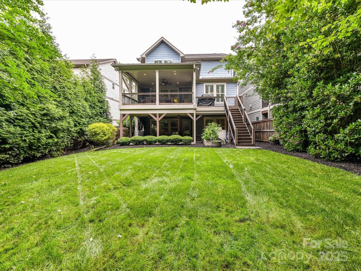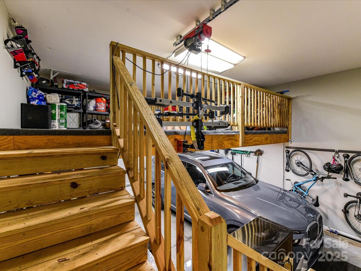George Stephens developed a plan for a streetcar suburb on his father-in-law’s (John Spring Myers) farm in 1905. The neighborhood was designed by the Harvard-trained landscape architect, John Nolen, and work was underway by 1911.
Myers Park is distinguished for its winding tree-lined streets, large historic homes and architectural variety. Due to its landscaped beauty, it is one of the most-visited parts of Charlotte.
For those short on time, a simple drive through the neighborhood is worthwhile in order to view the large, historic mansions along the main streets.
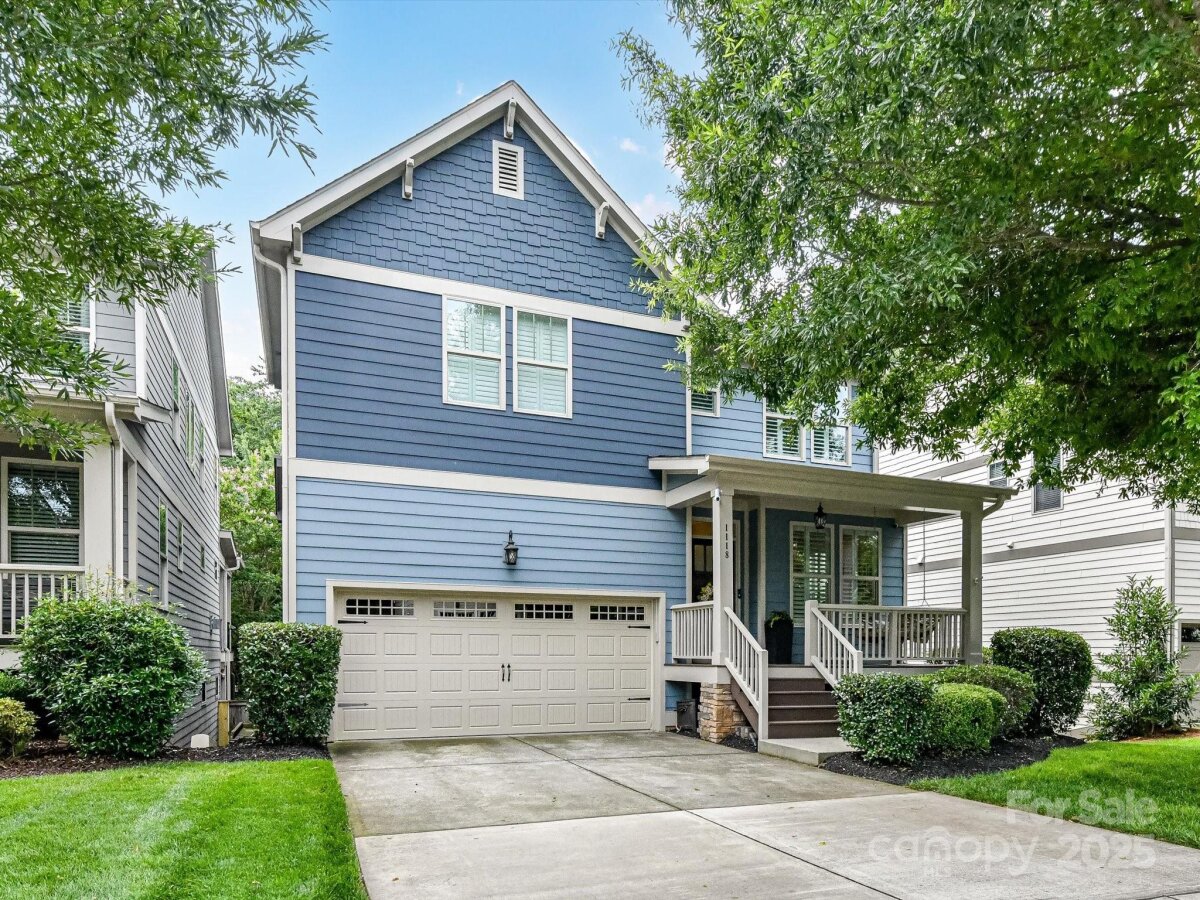
Located in the heart of prestigious Myers Park, this stunning 4-bedroom, 3.5-bath home blends refined elegance with everyday comfort- complete with a walkout lower-level and 2 car garage! The inviting main level open floor plan is anchored by a gourmet kitchen featuring high-end appliances, custom cabinetry, and an oversized island open to the spacious living area. Retreat upstairs to a vaulted primary suite with a spa-inspired bath and ample walk-in closet. The lower level adds incredible flexibility, ideal for a second living area or playroom. It also includes a private guest quarters and an additional storage room. The fully fenced, lushly landscaped backyard provides abundant outdoor entertaining space with a main level covered deck and a lower-level paver patio. A 2-car garage adds convenience with an incredible storage loft. The location offers easy access to Uptown, Southpark, shopping, dining, and is blocks from Freedom Park.
| MLS#: | 4271434 |
| Price: | $1,500,000 |
| Square Footage: | 3240 |
| Bedrooms: | 4 |
| Bathrooms: | 3.1 |
| Acreage: | 0.16 |
| Year Built: | 2013 |
| Type: | Single Family Residence |
| Listing courtesy of: | Dickens Mitchener & Associates Inc - Aroether@dickensmitchener.com |
Contact An Agent:


