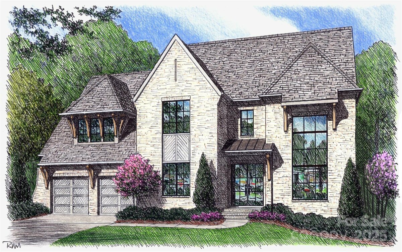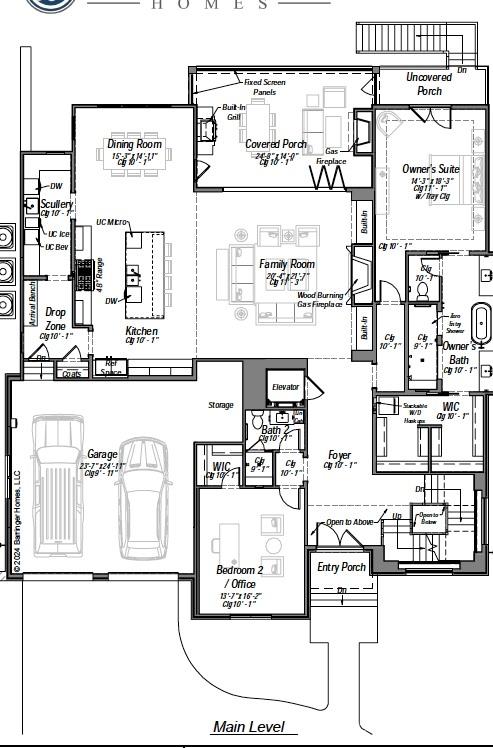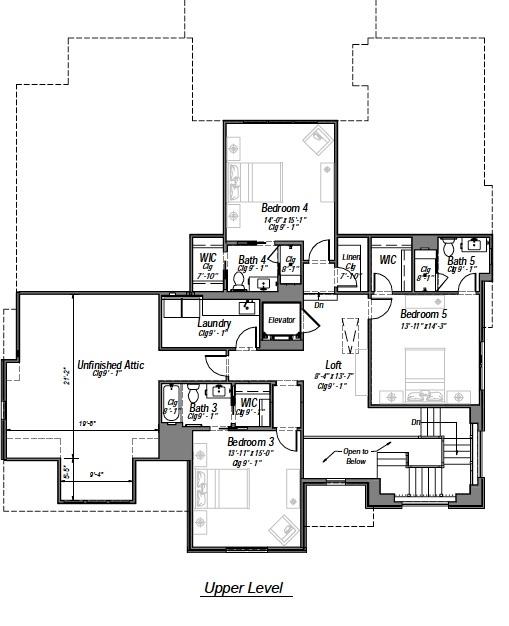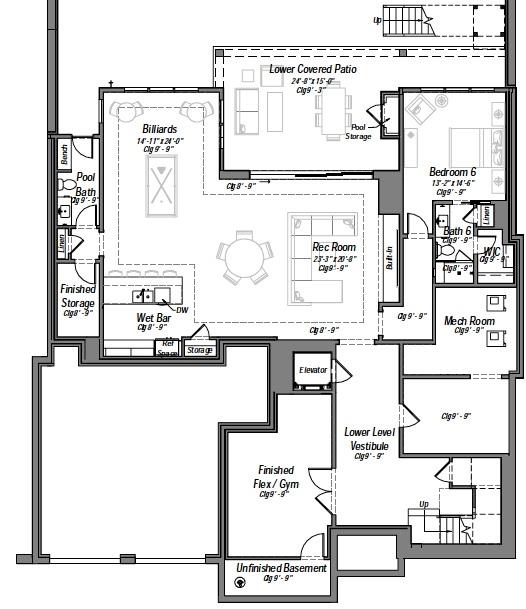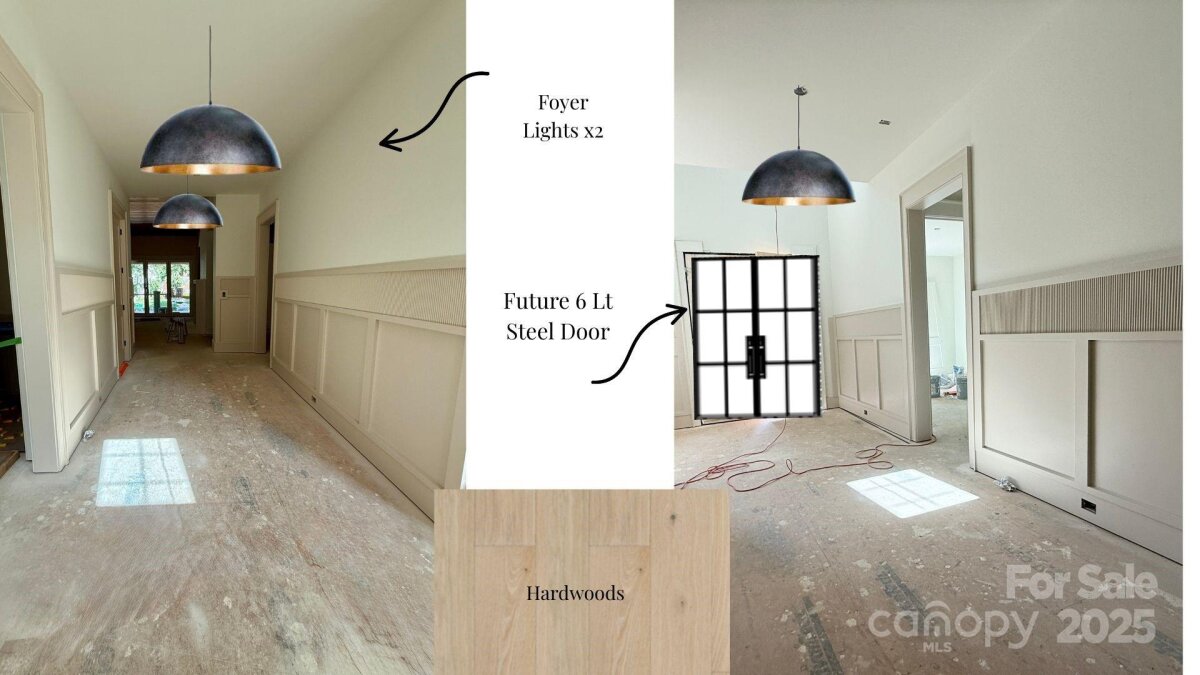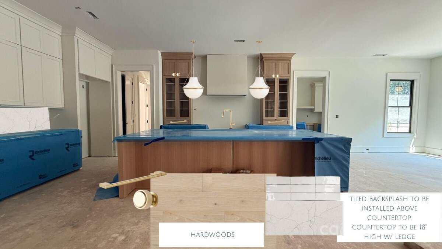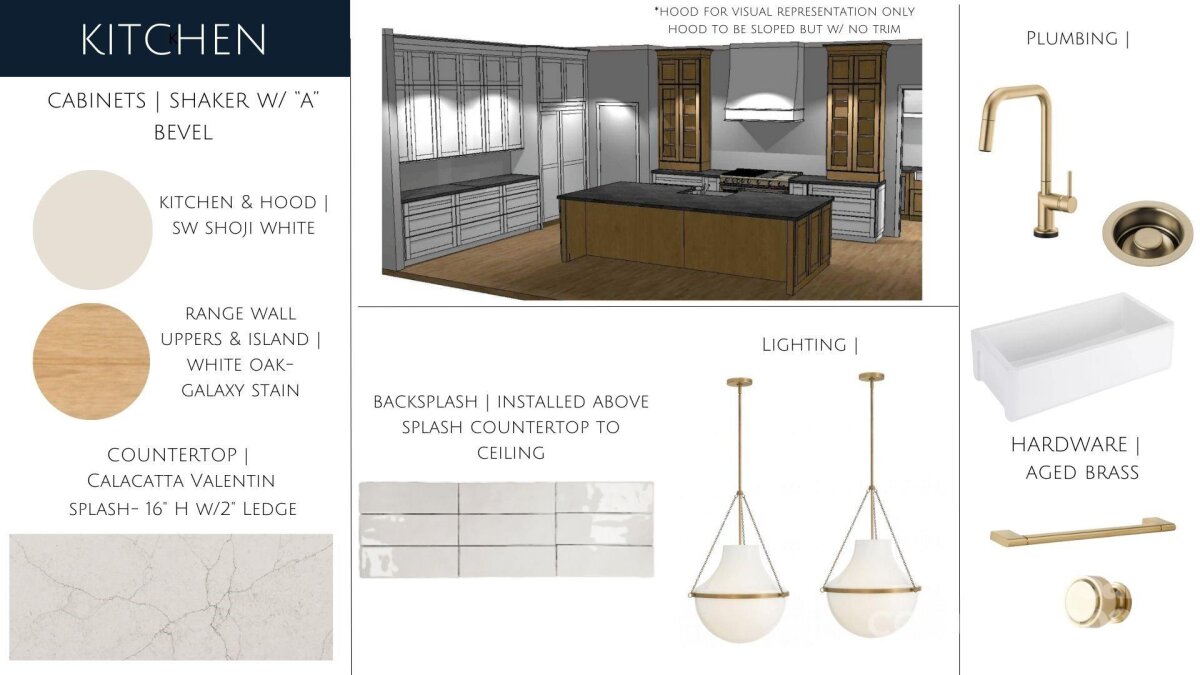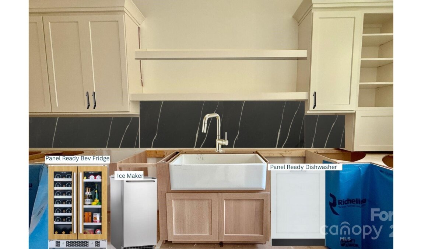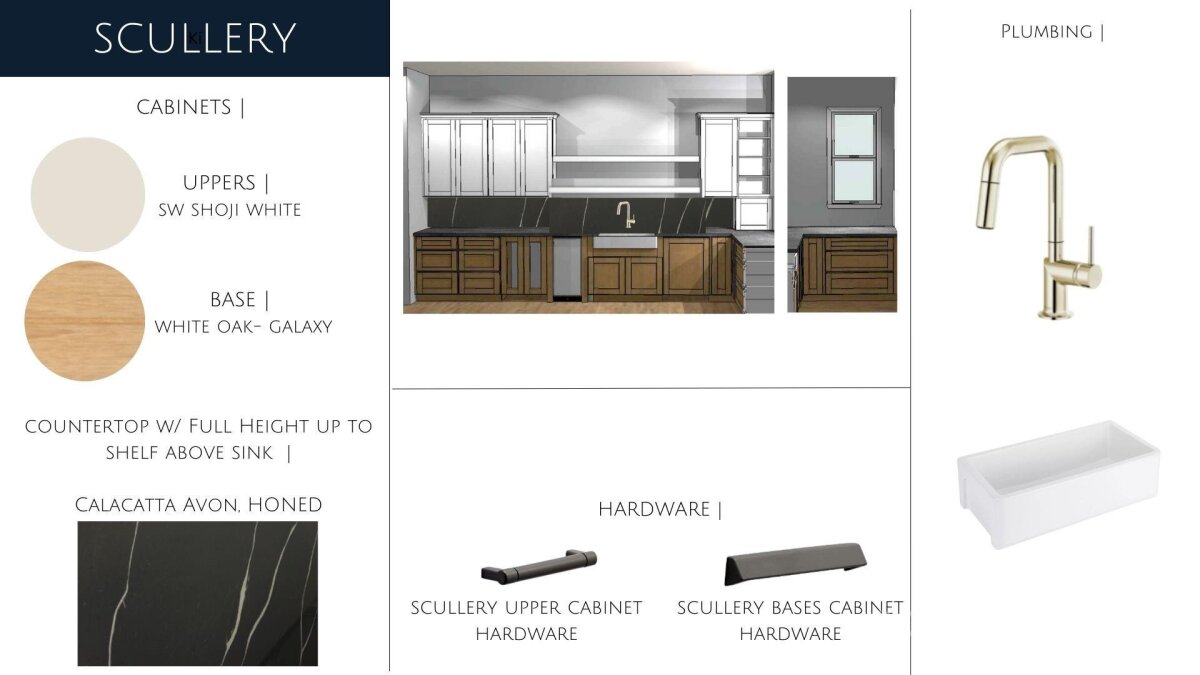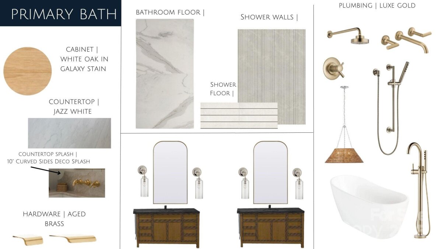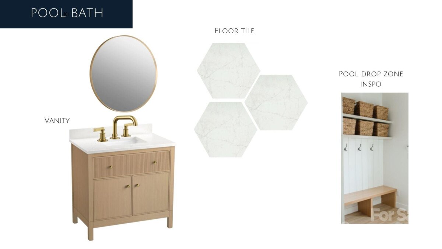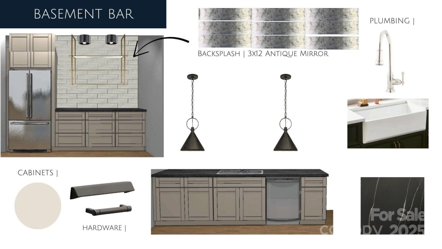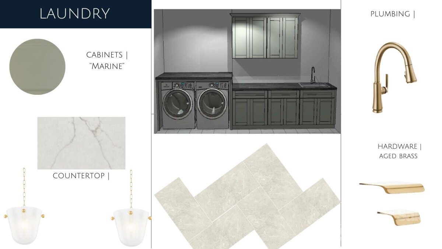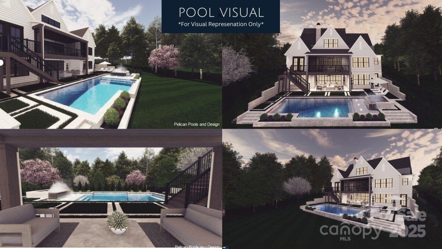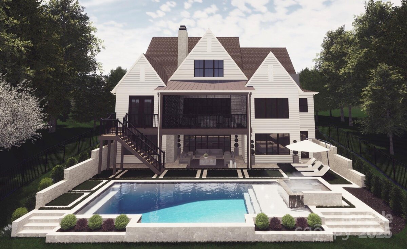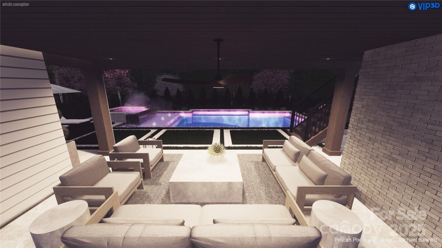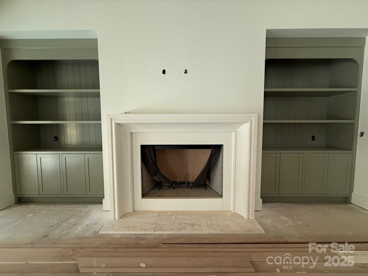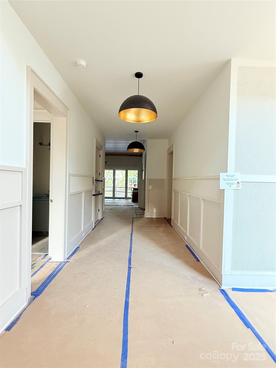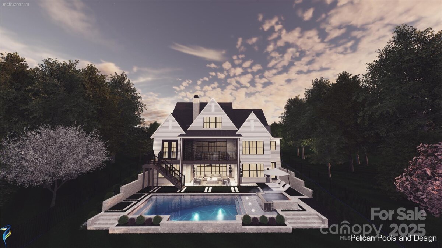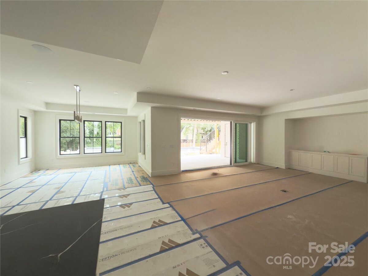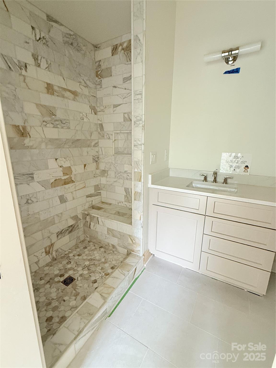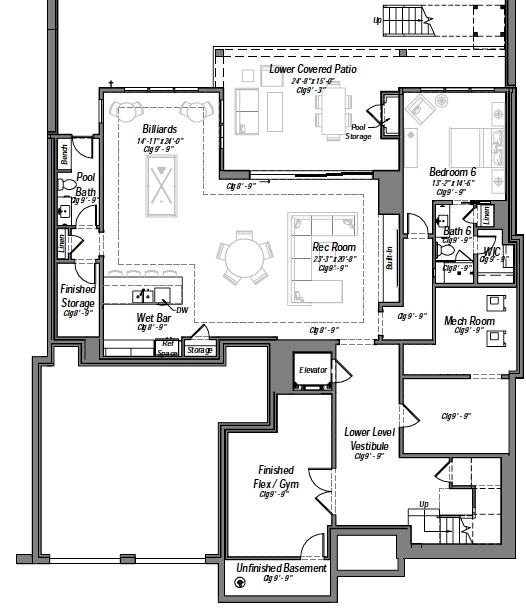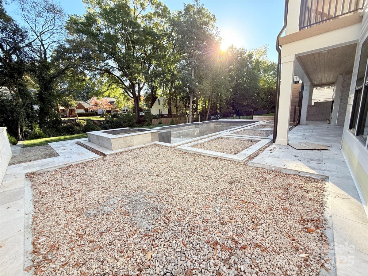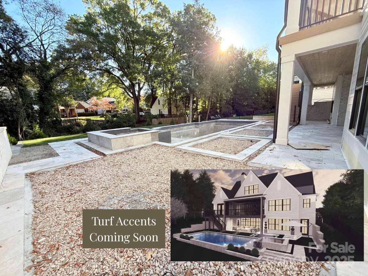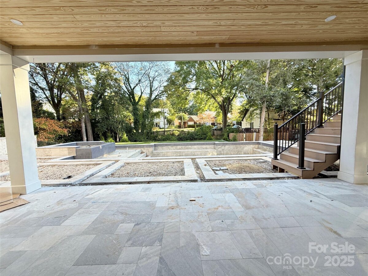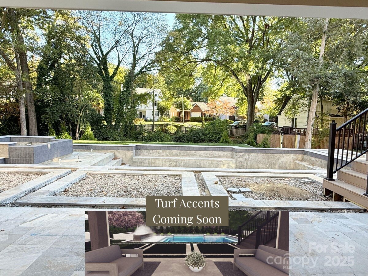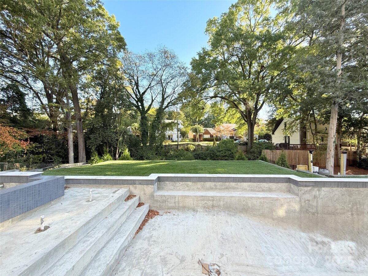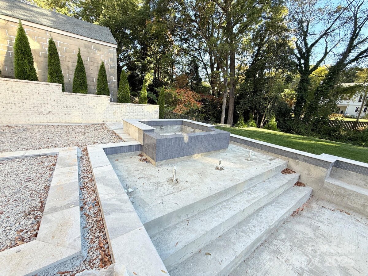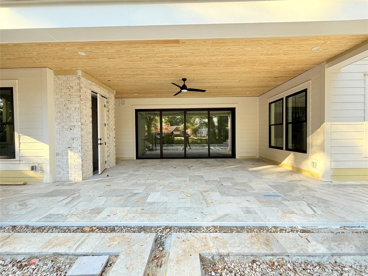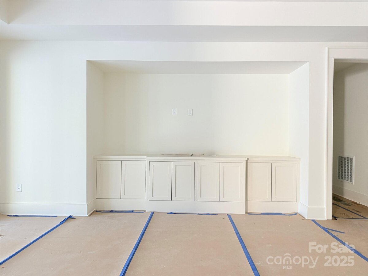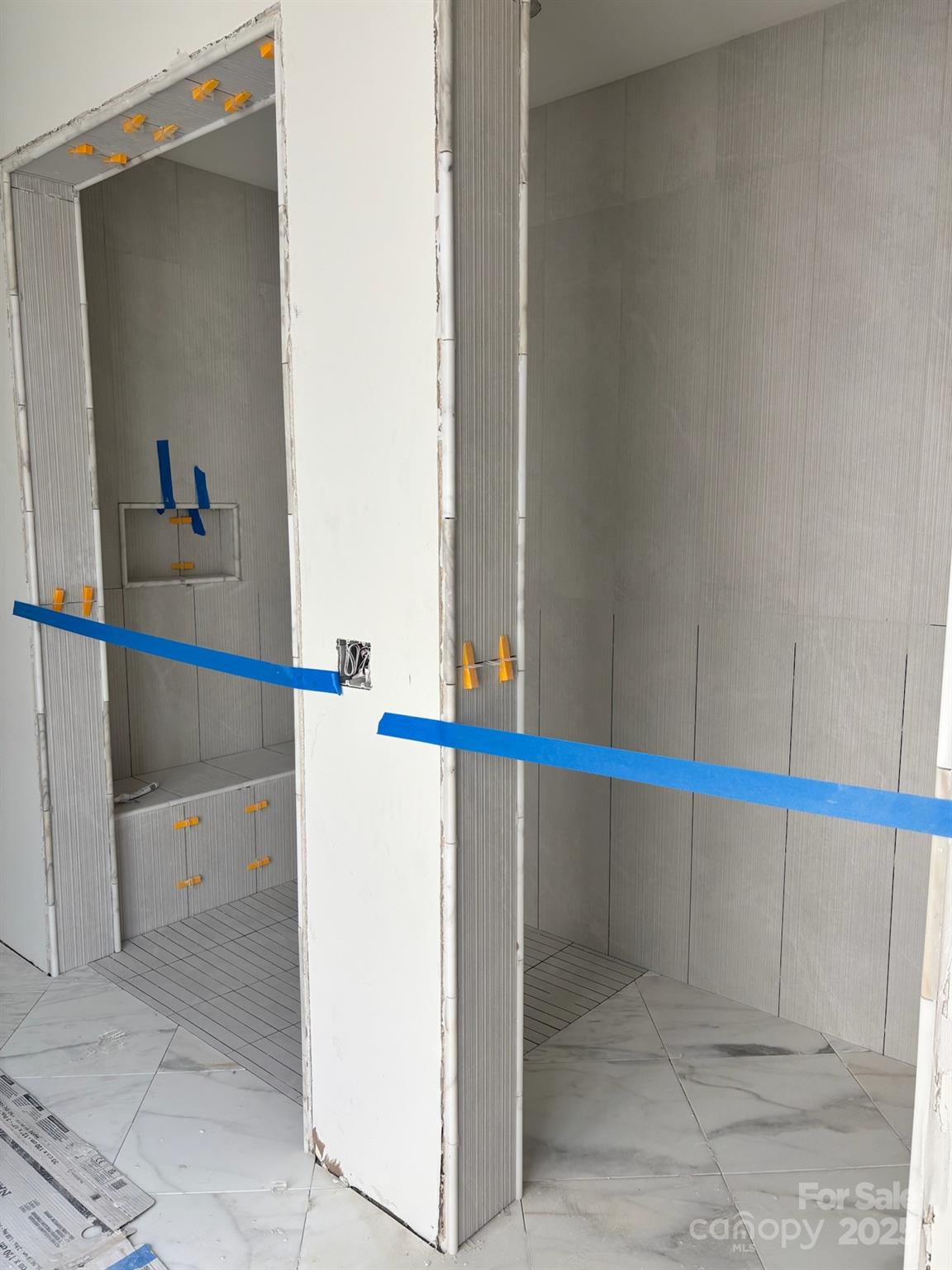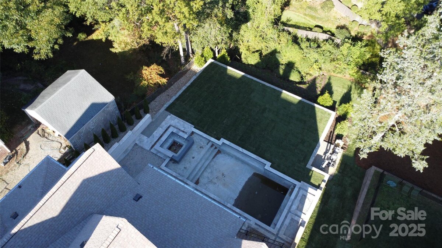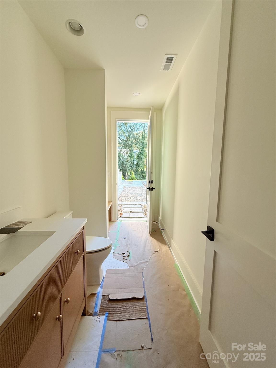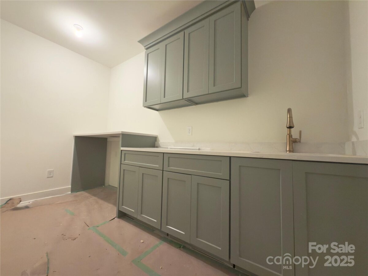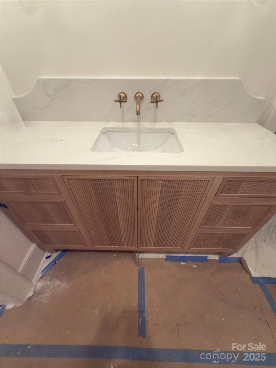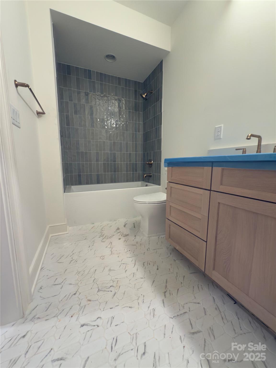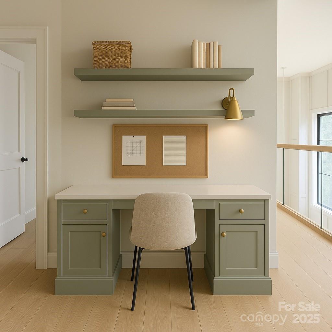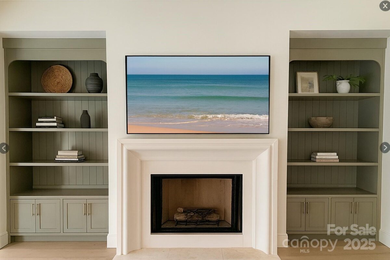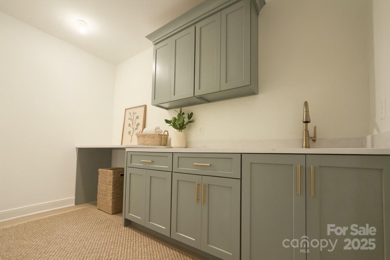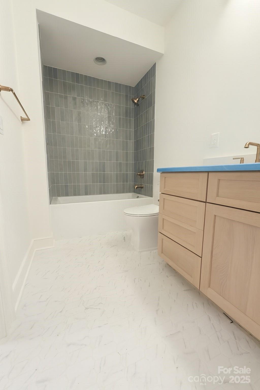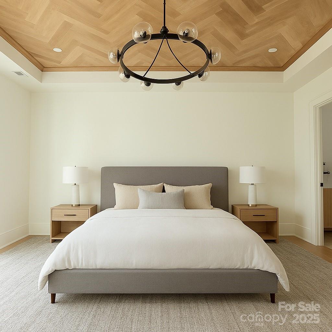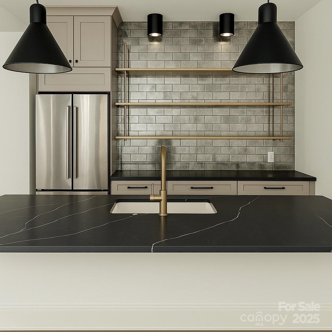Since its inception in the 1890′s, Dilworth has been one of Charlotte’s most distinct neighborhoods. Developed as the city’s first suburb, Dilworth was connected to downtown by Charlotte’s first electric streetcar. The success of the initial development of Dilworth led its creator, Edward Dilworth Latta, to expand the neighborhood in the 1910′s, under a plan by the Olmstead Brothers, then the nation’s preeminent landscape designers.
Although their plan was never fully implemented, the Olmstead’s curved roads and dramatic landscaping set the tone for much of Charlotte’s future character. In 1987, Dilworth was listed on the National Register of Historic Places.
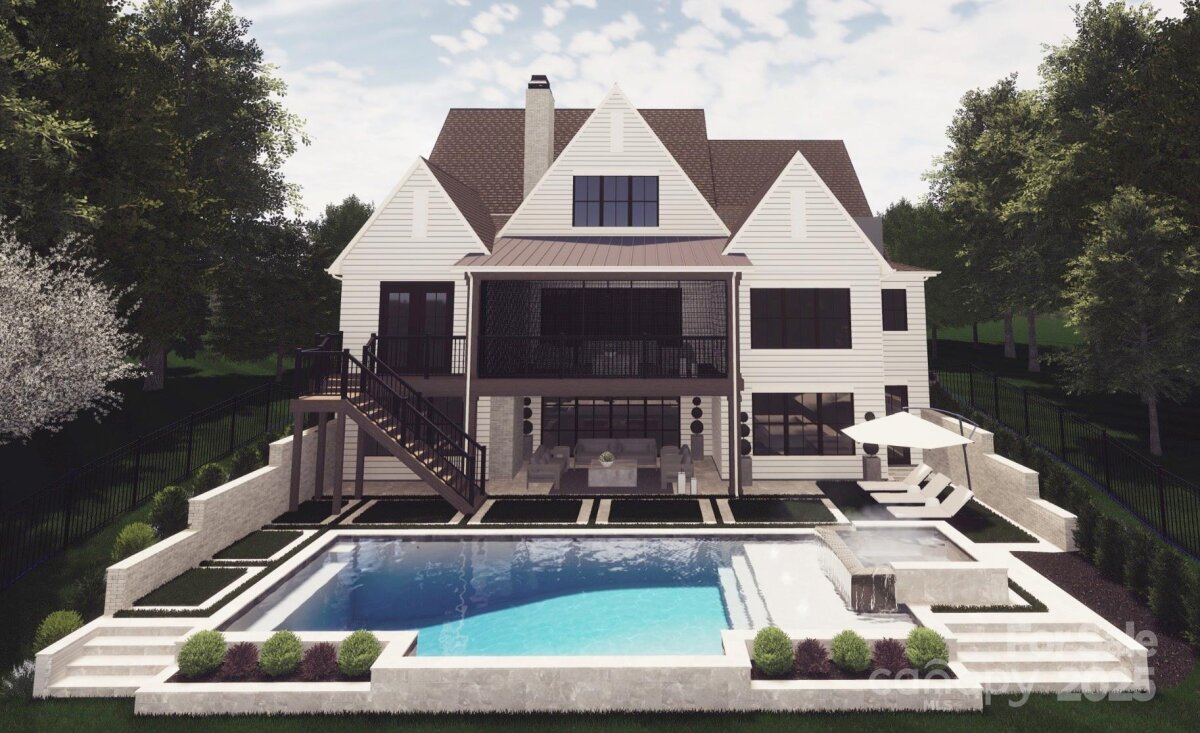
If you are looking for a walk out BASEMENT, an ELEVATOR & a PRIMARY SUITE on the main level....allow me to introduce... 1519 Lynway Drive. This custom, three-story home that blends architectural artistry with everyday livability, complete with a finished walk-out basement and resort-style backyard. From the moment you arrive, the home sets the tone with its reeded foyer detail and soaring three-story open staircase that floods the entry with natural light. The two-story foyer balances comfort and luxury, creating a striking first impression. The main level primary suite is a private retreat featuring herringbone white oak details, a spa-inspired en-suite with reeded stained cabinetry, and a 10†curved marble countertop splash that elevates the design. A marble-tiled floor and custom closet with washer/dryer hookup complete the suite. A spacious guest suite with private bath (or optional home office) also sits on the main level for added flexibility. The open living room is anchored by a cast stone wood-burning fireplace and a stunning wood-detailed ceiling. The chef’s kitchen pairs soft warm-white cabinetry with a contrasting stained wood island and integrated design details, while the fully equipped scullery offers a Bev/wine fridge, 1 of the 3 dishwashers, and ice maker. Accordion doors extend the living space outdoors to a screened deck with a gas grill and fireplace, perfect for entertaining, with steps leading down to the backyard. The walk-out basement is designed for both relaxation and recreation—featuring a large gym, private guest suite with full bath, expansive entertaining room with second kitchenette, and a dedicated pool bath with dual access (interior and exterior). Outside, the home’s pool and hot tub oasis create the ultimate retreat, blending seamlessly with the indoor entertaining spaces. Every detail at 1519 Lynway has been curated to offer a thoughtful balance of luxury, function, and lifestyle—a home as stunning as it is livable.
| MLS#: | 4298826 |
| Price: | $3,790,000 |
| Square Footage: | 6859 |
| Bedrooms: | 6 |
| Bathrooms: | 6.1 |
| Acreage: | 0.33 |
| Year Built: | 2025 |
| Type: | Single Family Residence |
| Listing courtesy of: | Barringer Realty LLC - kristi@barringer-homes.com |
Contact An Agent:


