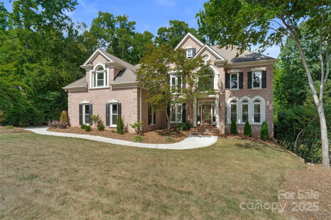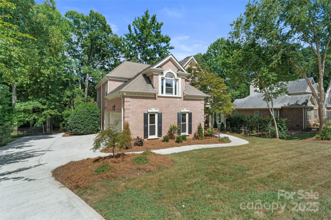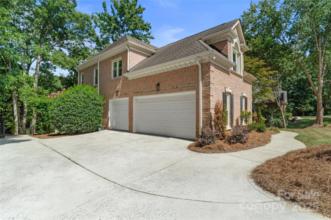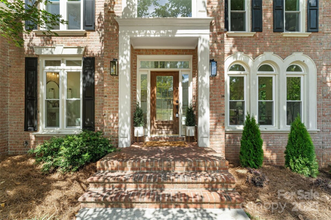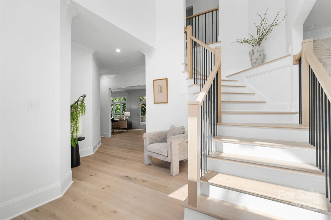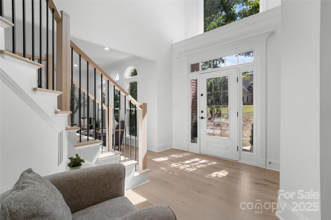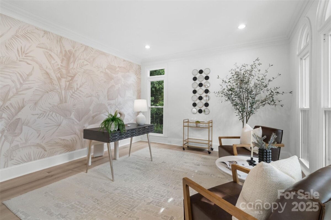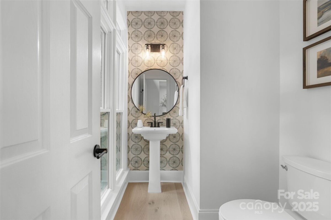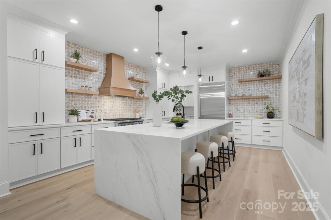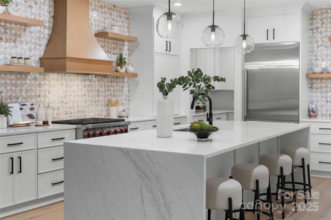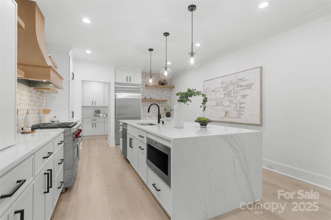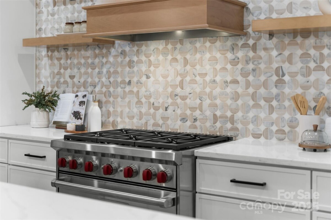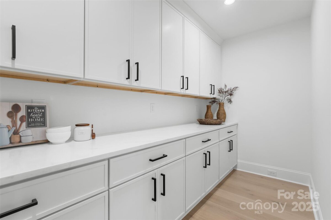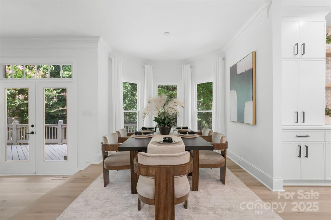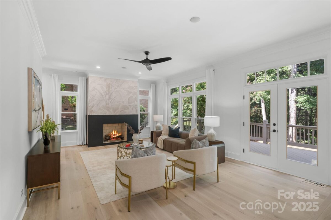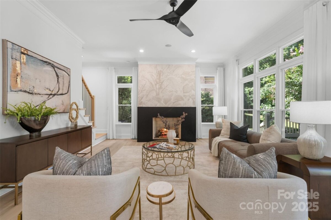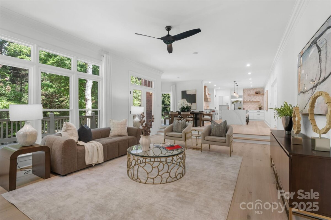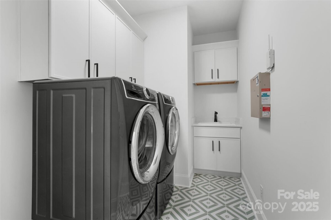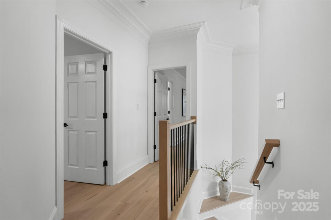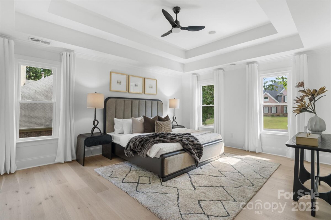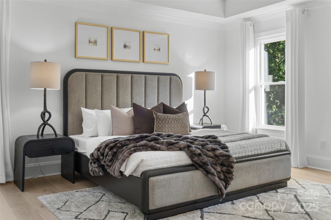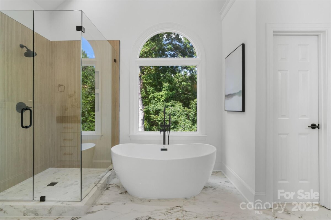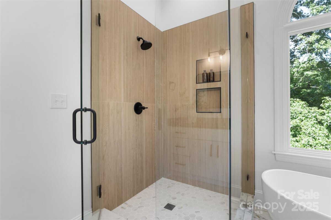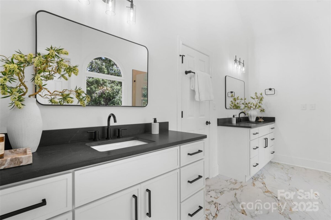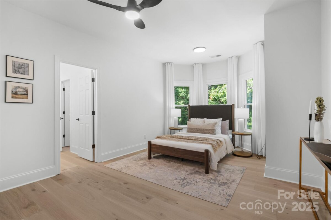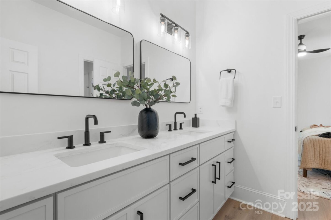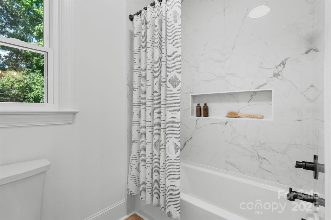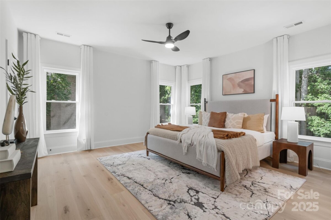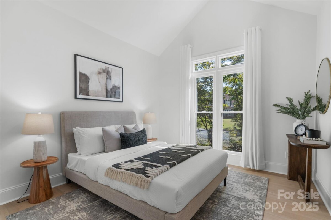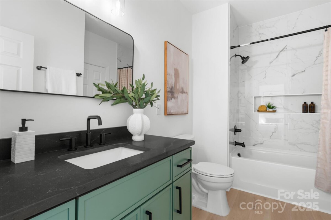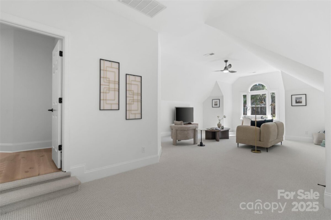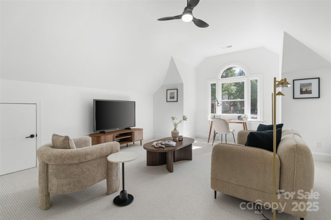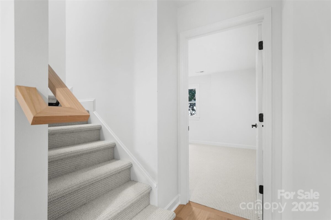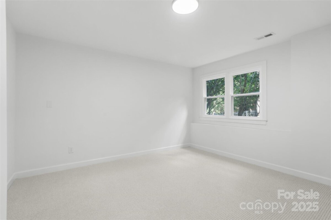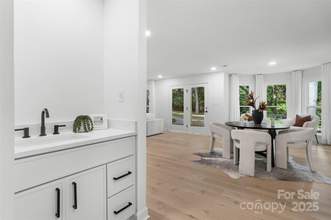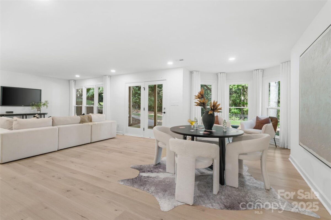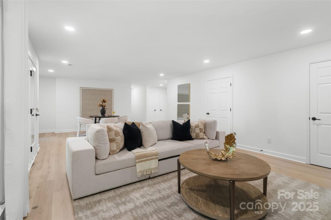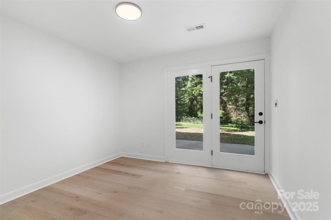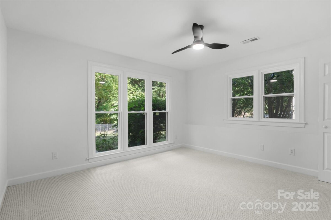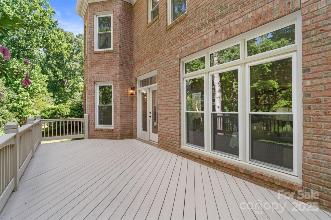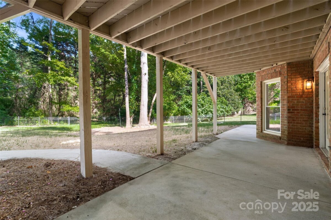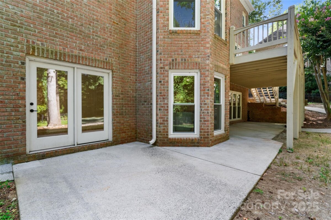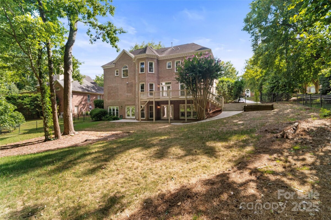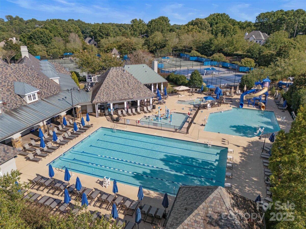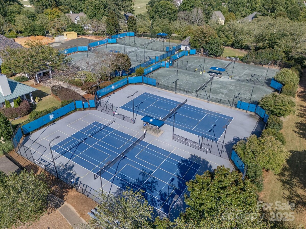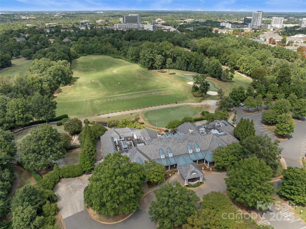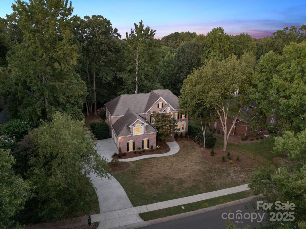Covering 2,000 acres, Ballantyne is located at the southern tip of Charlotte and has grown tremendously since it’s start in the early 1990′s. Ballantyne offers a great variety of shopping, dining, and hotel accommodations.
Ballantyne is also home to the Ballantyne Country Club, five-star Ballantyne Golf Resort and Spa, multiple corporate office parks, and many new subdivisions with homes ranging from luxury townhomes to multi-million dollar mansions on the golf course.
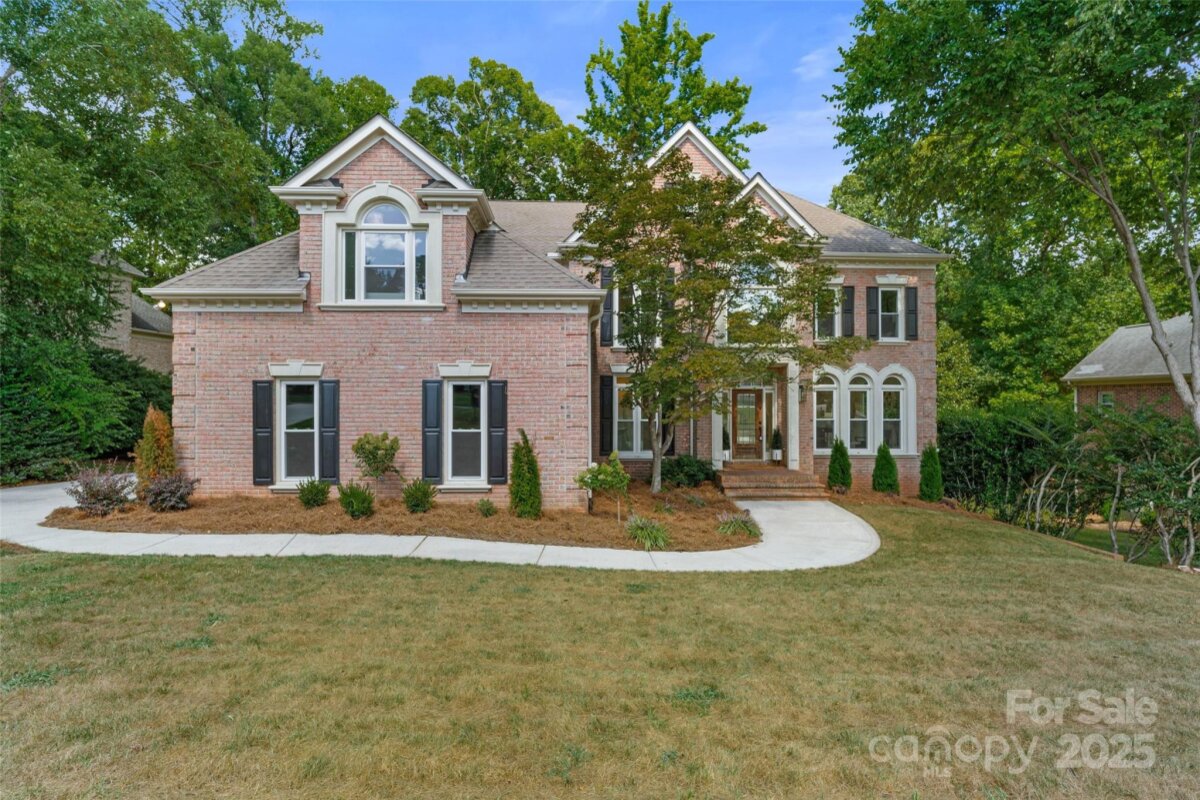
HUGE Price Improvement! Welcome to 10628 Lederer Avenue, a stunningly renovated residence in the coveted Ballantyne Country Club. Offering nearly 5,300 square feet, this 5-bedroom, 4.5-bath home blends modern luxury with versatile spaces for everyday living, working, and entertaining. The heart of the home is the chef’s kitchen, showcasing an oversized quartz waterfall island, Wolf range, Sub-Zero refrigeration, designer marble backsplash with open shelving, and a full scullery for prep and storage. The kitchen seamlessly opens to the dining area and family room, where French doors lead to a freshly painted deck overlooking mature trees with a fenced in backyard. Upstairs, the primary suite is a private retreat featuring a spa-inspired bath with a soaking tub, frameless glass shower, and dual vanities. Three additional bedrooms and a spacious bonus room complete the second level. The finished basement expands the home’s possibilities with a guest bedroom, 2-flex/office/media rooms, and a large playroom or entertainment space. Recent Updates: This home now features all-new windows throughout, a sleek epoxy finish on the garage floor, and a freshly painted exterior deck—ready for both style and function. This move-in ready home combines thoughtful design, modern finishes, and generous square footage—all within one of Charlotte’s premier club communities. The communities amenities include, clubhouse, fitness room, outdoor pool, playground, walking trails and so much more. Championship golf, Restaurants, shopping and dining just steps away. Let's make a deal!
| MLS#: | 4299458 |
| Price: | $1,799,000 |
| Square Footage: | 5327 |
| Bedrooms: | 5 |
| Bathrooms: | 4.1 |
| Acreage: | 0.42 |
| Year Built: | 1999 |
| Type: | Single Family Residence |
| Virtual Tour: | Click here |
| Listing courtesy of: | Better Homes and Garden Real Estate Paracle - jwoodward@paraclerealty.com |
Contact An Agent:


